2.1. Residential Buildings
-
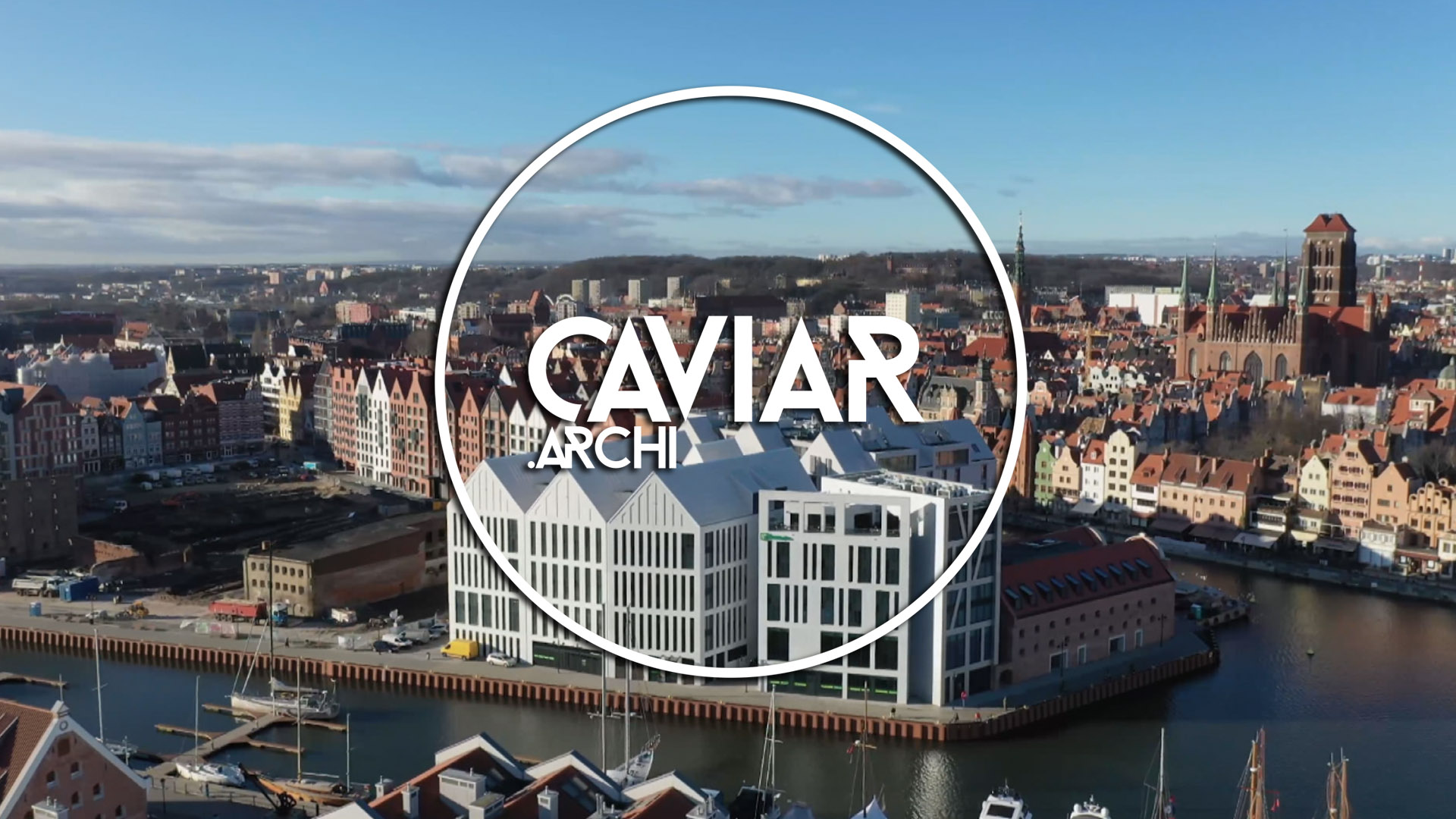
GRANARY ISLAND, Gdańsk – Poland
The project involves maintaining the historical remains of granaries, enriching them with modern, functional housing with public space. During the first phase of the project building of the footbridge over the Motława River, reconstruction and adding the new lifting mechanism to the Stągiewny bridge and expansion of the marina will be taken. Chmielna Street and…
-

CANAL WHARF, Brussels – Belgium
EN / Design of the Canal Wharf project has been entrusted to three famous Belgian architects: Stéphane Beel, 51N4E and architectesassoc., who coordinated the coherence of the ensemble.Each architect has worked from common set of specifications setting rules for finishes, choice of materials, placing of balconies and shapes of window and doorframes.The architects’ inspiration and…
-
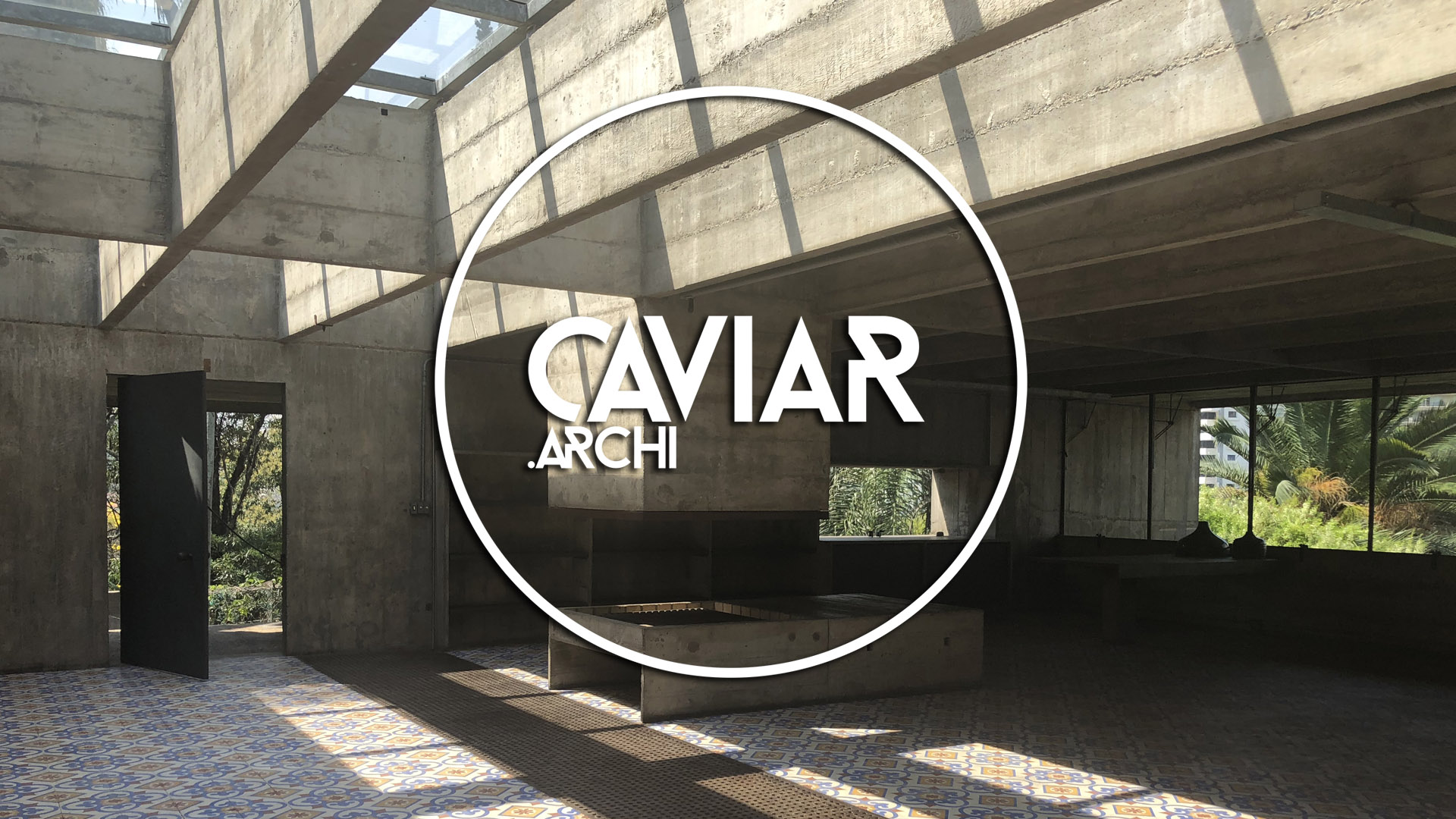
CASA MASETTI, São Paulo – Brazil
The Casa Masetti is a house designed by Paulo Mendes Da Rocha in the early 1970s. The architecture was inspired by the cliff on which it is built. The house consists of two spaces: the open, airy ground floor and the living space. Made of concrete, the house is suspended above the ground on four…
-

LUC SCHUITEN: Vertical gardens – Brussels Belgium
Luc Schuiten has designed various solutions for the abandoned corners of the city to bring a little poetry, nature but also housing for the homeless. He has listed 300 places in Brussels and only the municipality of Molenbeek-Saint-Jean has provided him with a building plot: the one in which ruled András Pándy, a pastor of…
-
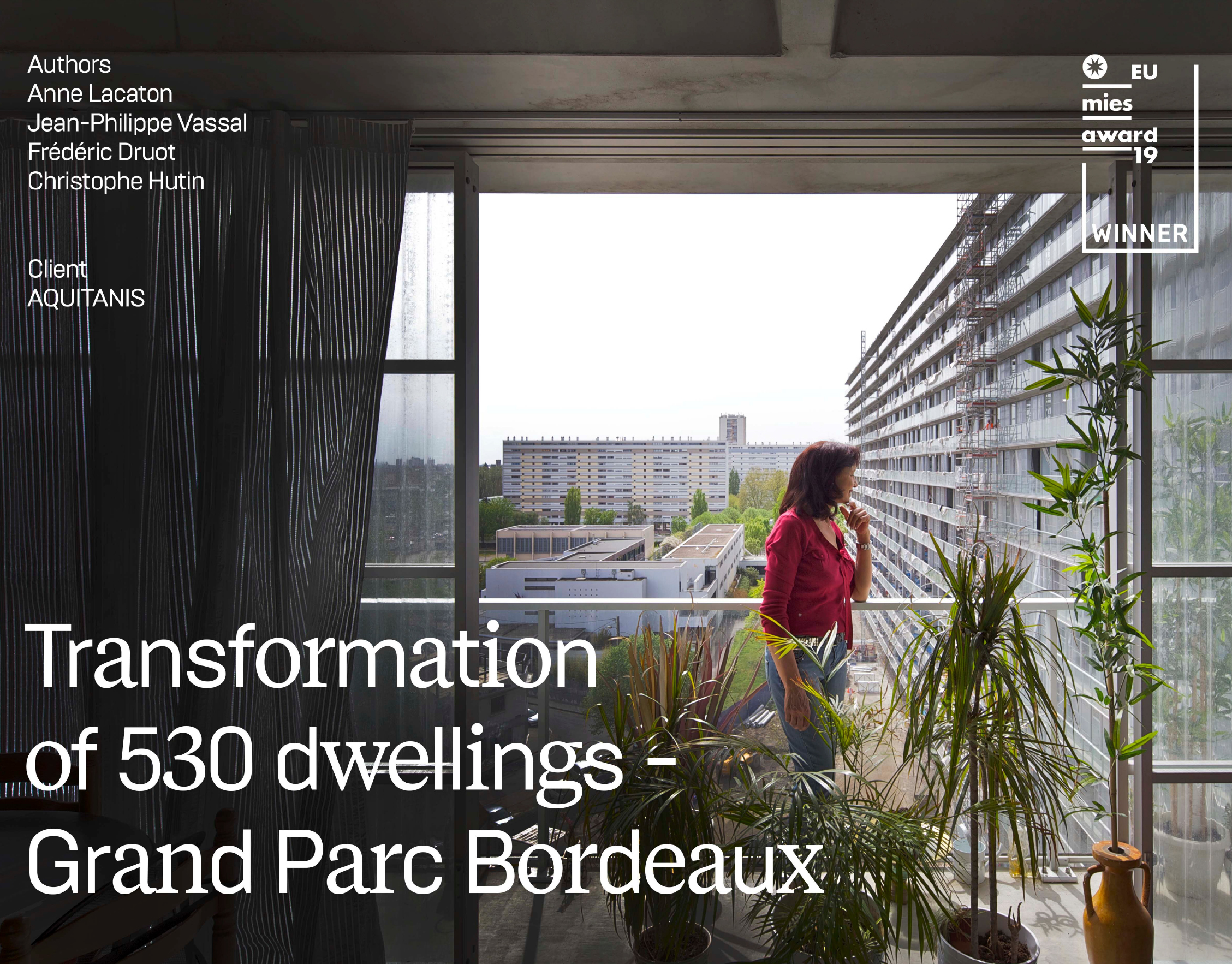
EU Mies Award 2019
The Winners of the European Union Prize for Contemporary Architecture – Mies van der Rohe Award 2019 are The Transformation of 530 Dwellings – Grand Parc Bordeaux by Lacaton & Vassal architectes, Frédéric Druot Architecture and Christophe Hutin Architecture is the 2019 Winner of the Prize. The Emerging Architecture 2019 prize has been awarded to the Toulouse studio BAST for the School Refectory in Montbrun-Bocage, Haute-Garonne, near…
-

UP-site, Brussels – Belgium
Brussels is rather hostile to the high-rise city. So when Henri Simons, then Alderman for City Planning in the City of Brussels, put forward the idea of constructing the highest residential tower in the kingdom (140 metres high for 251 apartments spread over 41 floors) on the site of the old Galeries Anspach warehouses, opposite…
-

REYERS, Brussels – Belgium
The Reyers construction project, managed by the BEAI and Lassoie Van Eyck & Associates offices on behalf of the SLRB (Brussels Region Social Housing Agency), is taking root between Rue Colonel Bourg and the E40. The project is located in a rapidly evolving zone, as the Mediapark project is to be developed on the RTBF-VRT…
-
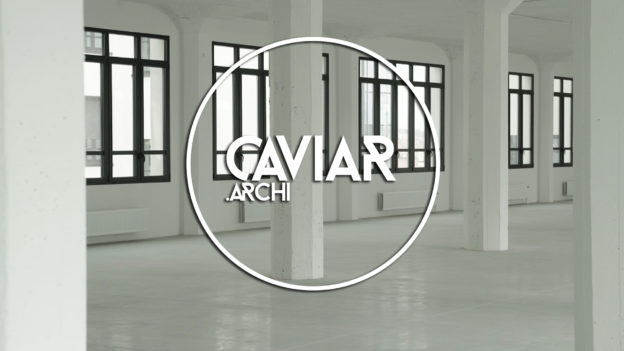
LAVOISIER, Brussels-Belgium
The Lavoisier site, once occupied by the British American Tobacco company, has been transformed into social and regular housing units, with open plan space allocated for economic use. This transformation took place with the cooperation of citydev.brussels, the SLRB, and the architectural practice Assar Architects. with the support of SLRB-BGHM / Brussels Region Social Housing…
-
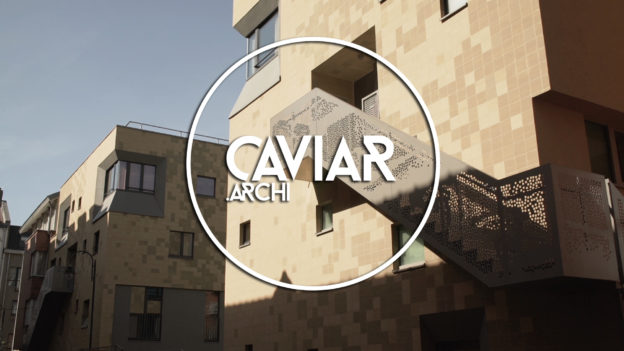
PLUME, Brussels-Belgium
The Marolles is an area in the heart of Brussels which, historically, has been the focus for various social housing projects. The Plume project – developed by the B612associates practice, consists of two passive buildings of 8 housing units in total, a few steps away from the Place du Jeu de Balle. with the support…
-

TANNEUR – LAVOIR, Brussels-Belgium
The Querelle housing is located in the Marolles district of Brussels. No fewer than three competitions were organised by the SLRB and the Foyer Bruxellois to renovate the 1950s and 1970s buildings. We meet the architects from DEWIL architects. with the support of SLRB-BGHM / Brussels Region Social Housing Agency Project name : Tanneur Lavoir…
