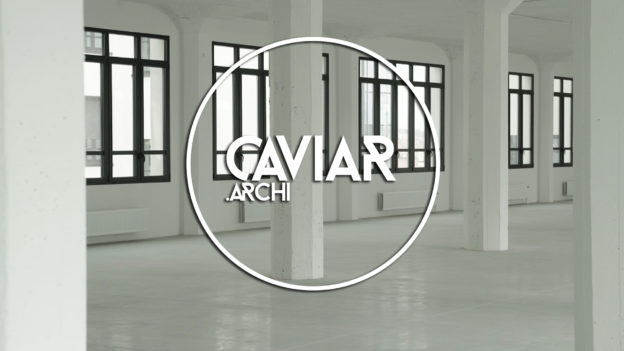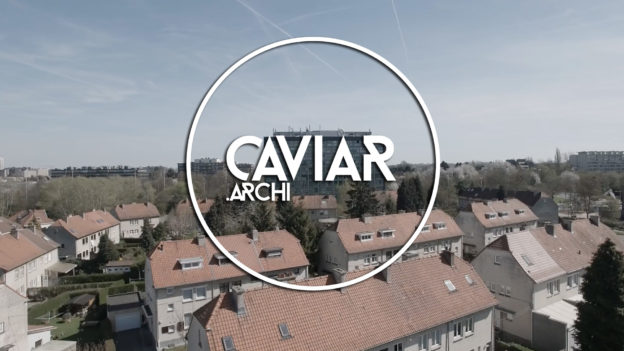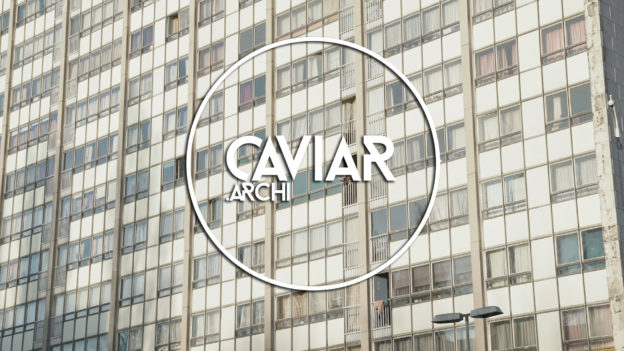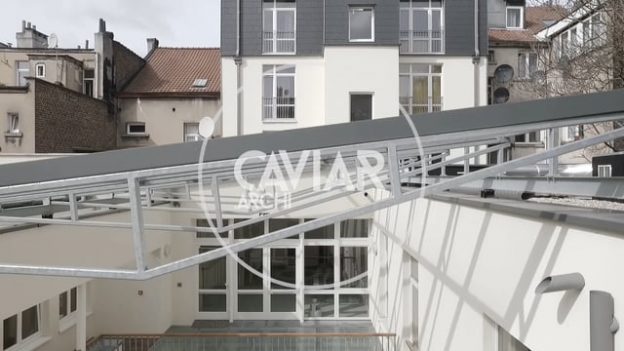Yves Lemmens
-

LAVOISIER, Brussels-Belgium
The Lavoisier site, once occupied by the British American Tobacco company, has been transformed into social and regular housing units, with open plan space allocated for economic use. This transformation took place with the cooperation of citydev.brussels, the SLRB, and the architectural practice Assar Architects. with the support of SLRB-BGHM / Brussels Region Social Housing…
-

CRAPS 2, Brussels-Belgium
Bon Air Garden City was constructed in the 1920s. It consists of a series of workers’ houses as well as a high-rise block of flats from the 1970s. This has now been given a facelift thanks to SLRB, who appointed the Roose Partners Architects office to renovate the façade, and improve the energy performance and…
-

CITE MODELE, Brussels-Belgium
In 1954 Brussels was endowed with a model city (Cité Modèle) designed by the architect Renaat Braem. Today this city is the focus of a renovation and construction project led by a group of architects: B2Ai (Brussels), a33 (Leuven), and Maenhout/Van den Bergh (Brussels), on behalf of the Laeken Housing Association and the SLRB. with…
-

MAISON BILOBA HUIS, Brussels – Belgium
The Biloba project is about innovative housing, integrated with the neighbourhood and providing vulnerable people with a quality of life in a popular neighbourhood of the Schaerbeek municipality in Brussels. The 15 low-energy residential units are arranged around a small internal courtyard with a symbolic tree – the Biloba. an initiative of SLRB-BGHM / Brussels…
