2.1. Residential Buildings
-
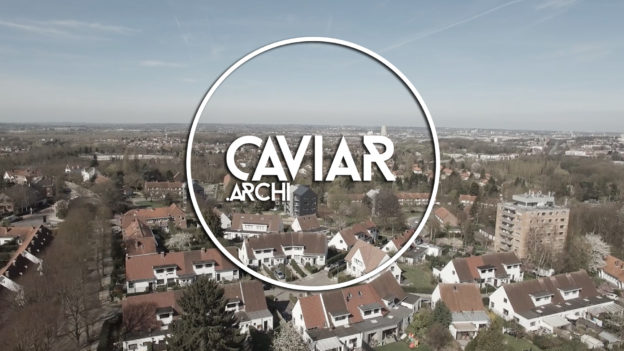
HOMBORCH, Brussels-Belgium
In 1928, the architect Fernand Bodson created a complex of 120 housing units for the Uccle Cooperative Housing Construction Association. As the buildings no longer conformed to contemporary standards of habitability, the SLRB decided to launch two competitions, one for the renovation of 12 individual houses and one for the envelope renovation of three collective…
-
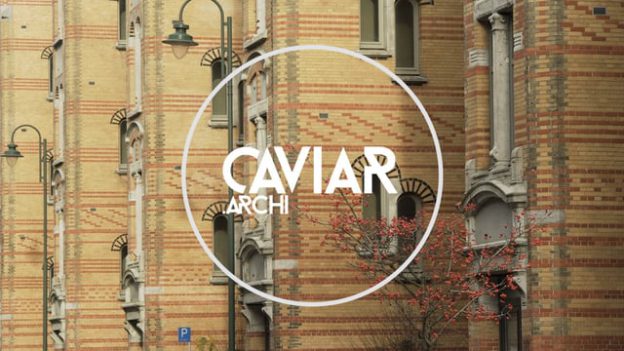
RODENBACH-MARCONI, Brussels – Belgium
Major renovation of an exceptional heritage complex constructed between 1901 and 1903, managed by the architecture offices of AA4 and P & P Architects on behalf of the SLRB-BGHM. This is a complex project which has enabled housing units to be brought up to standard and varied their types whilst taking into account the specificities…
-
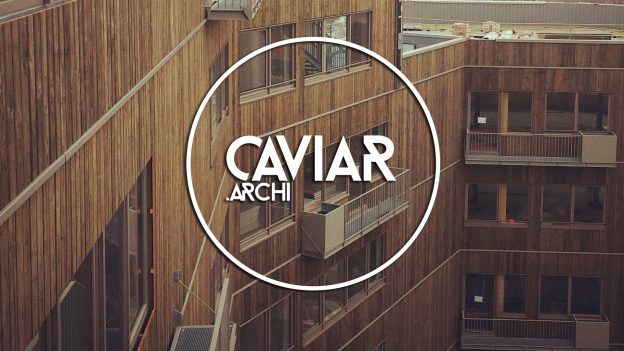
ART&BUILD architects – INNOVATION, Paris – France
Steven Ware runs the Paris office of the Art&Build architects firm. Running through various French timber construction projects, he tells us about the innovative research advances being made by his firm on bio-sourced materials and on bimetal. Project name: INNOVATION Address: Paris, France Assignation/Destination: Façade, Green construction Name of architect: ART&BUILD architects Technical sheet of…
-

RUE STEPHANIE, Brussels – Belgium
Portrait of the artist Jean Glibert on the work he did at the « rue Stéphanie ». The CPAS (Public Centre for Social Welfare) in Brussels called upon the Baumans-Deffet firm to construct a complex of 17 housing units and a social restaurant in Rue Stéphanie in Laeken. The dimensional constraints of the site, its position, and…
-
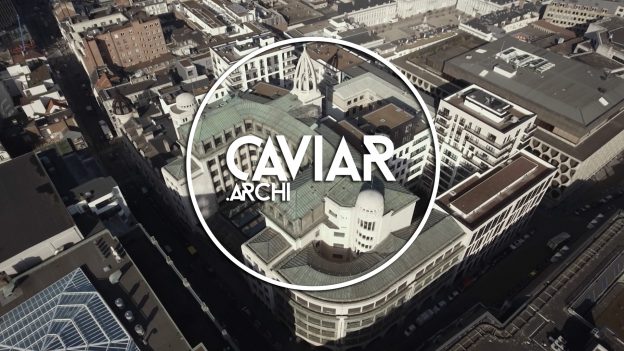
CLUSTER CHAMBON, Brussels – Belgium
Chambon has been known for many years as the headquarters of the General Savings and Retirement Fund (CGER), at Rue Fossé aux Loups, Brussels 1000. In 2011 BNP Paribas Fortis sold all of the buildings to Allfin, the real estate group, now known as Immobel. The renovation and construction project was managed by the Jaspers-Eyers…
-
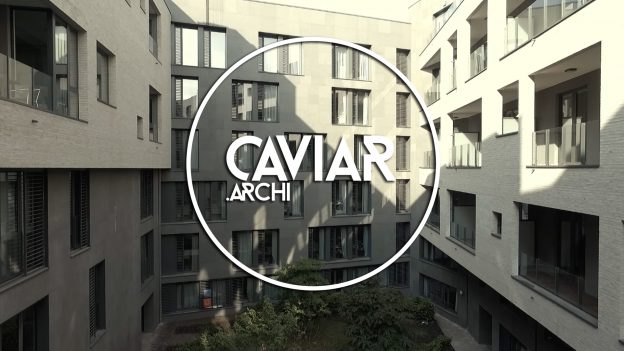
SOLVAY 33-44, Brussels – Belgium
In 2011 Immobel and BPI decided to buy the site of the old headquarters of the Solvay company, flagship of the Belgian chemical industry, which is located on both sides of the Rue Prince Albert (blocks 33 and 44). The challenge for the architects from the A2RC and Jaspers-Eyers architectural offices was to create a…
-
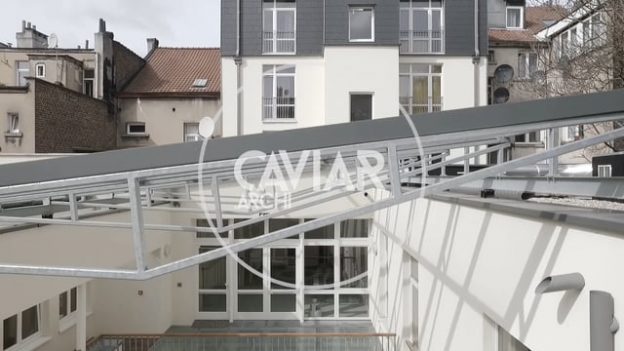
MAISON BILOBA HUIS, Brussels – Belgium
The Biloba project is about innovative housing, integrated with the neighbourhood and providing vulnerable people with a quality of life in a popular neighbourhood of the Schaerbeek municipality in Brussels. The 15 low-energy residential units are arranged around a small internal courtyard with a symbolic tree – the Biloba. an initiative of SLRB-BGHM / Brussels…
-
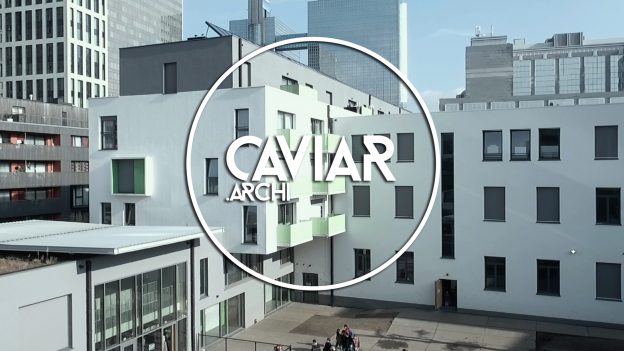
ANVERS-SIMONS, Brussels – Belgium
The Anvers-Simons project, designed by the A2M office, is part of a program aimed at creating school places in the City of Brussels, and bringing expressive architecture to a crèche, a nursery school, passive housing units, and a sports hall right in the heart of the Brussels’ North Quarter. Project name : Anvers-Simons Address :Rue…
-

BELLE-VUE, Brussels – Belgium
Following its acquisition of the old Belle-Vue breweries site in Molenbeek (Brussels, Belgium), Nelson Canal has, with the help of the A2M architectural office, been working on renovating the buildings and giving them a new direction: a youth hotel, passive housing, and the 2.0 Museum have appeared. Project name : Belle-Vue Address : 33-41 quai…
-
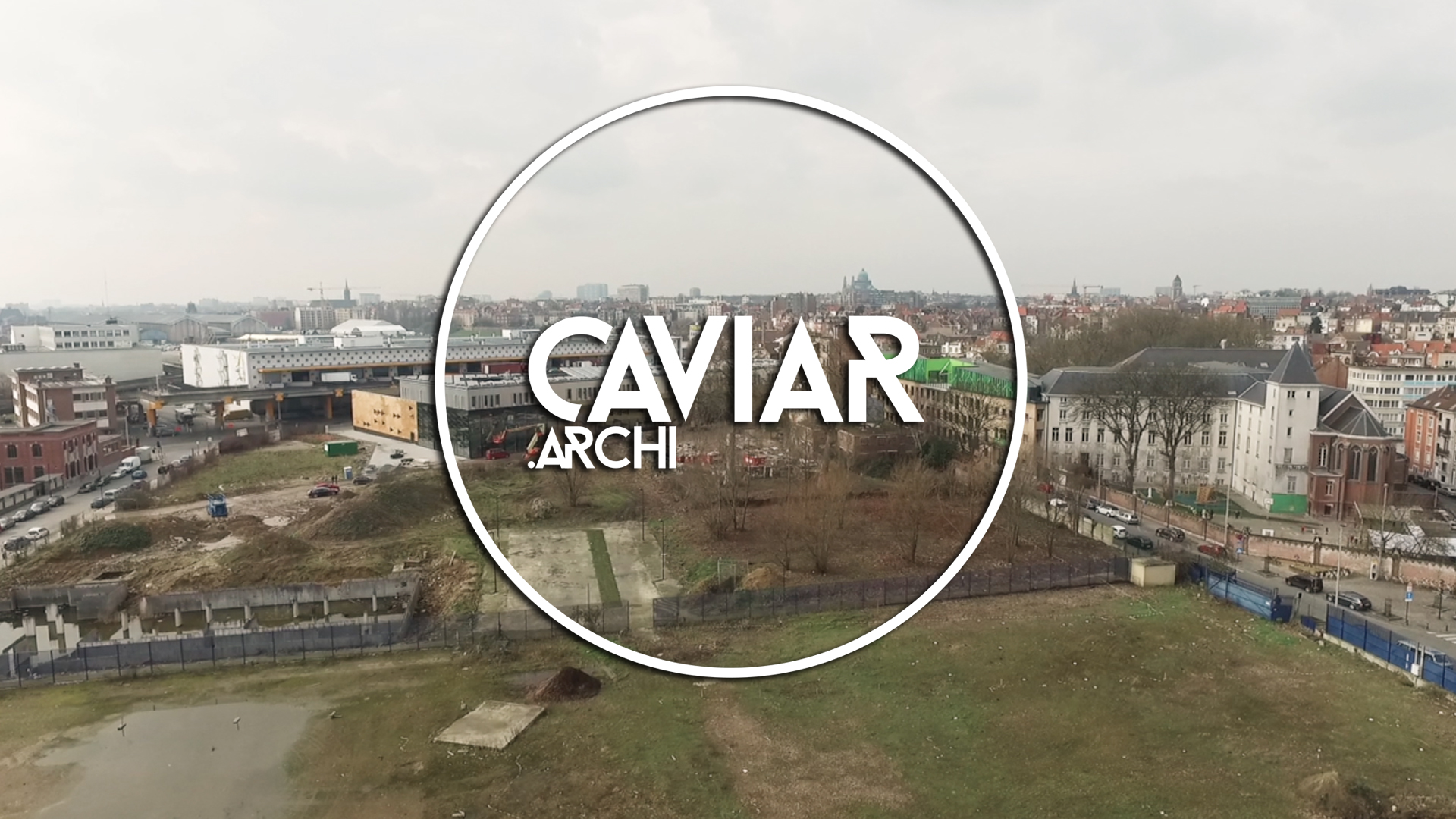
TIVOLI GREEN CITY, Brussels – Belgium
Tivoli Sustainable Neighbourhood is the largest project that citydev.brussels has ever undertaken. This eco-neighbourhood will include economic activity (Greenbizz), housing, two crèches, and 1,000 m² of shops. It is located on a complex site, as it’s squeezed in between a residential area and an industrial one. in association with citydev.brussels Project name : Tivoli Green…
