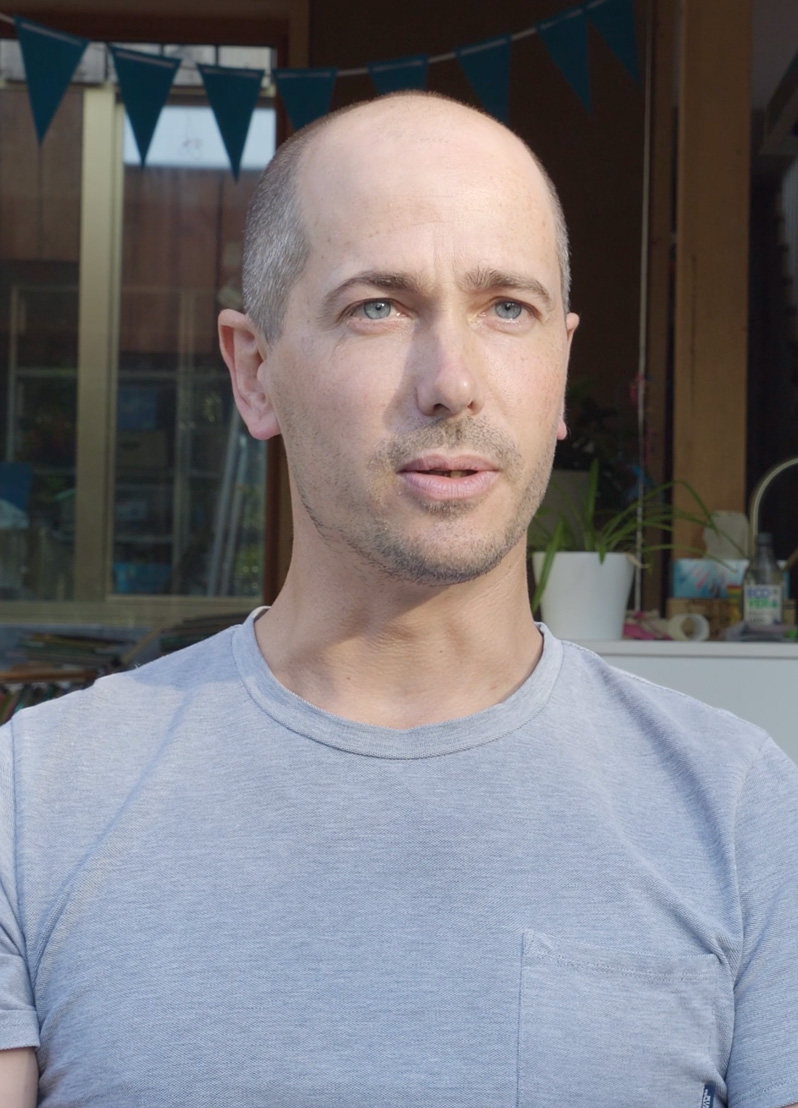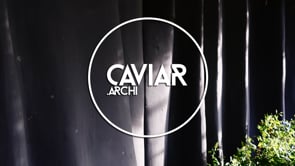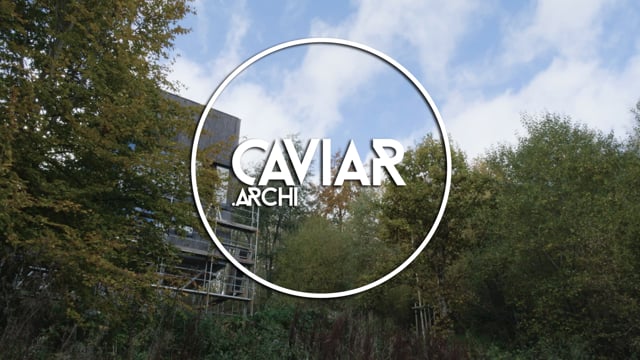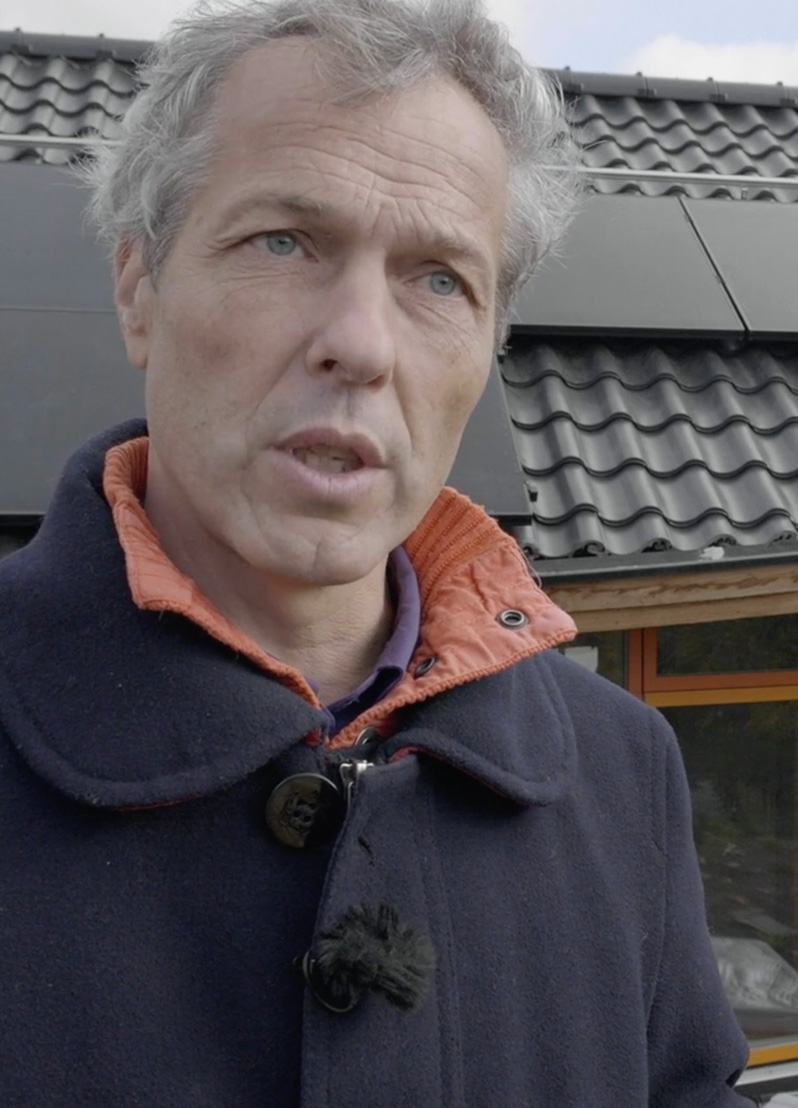2.1.5. Single Houses
-
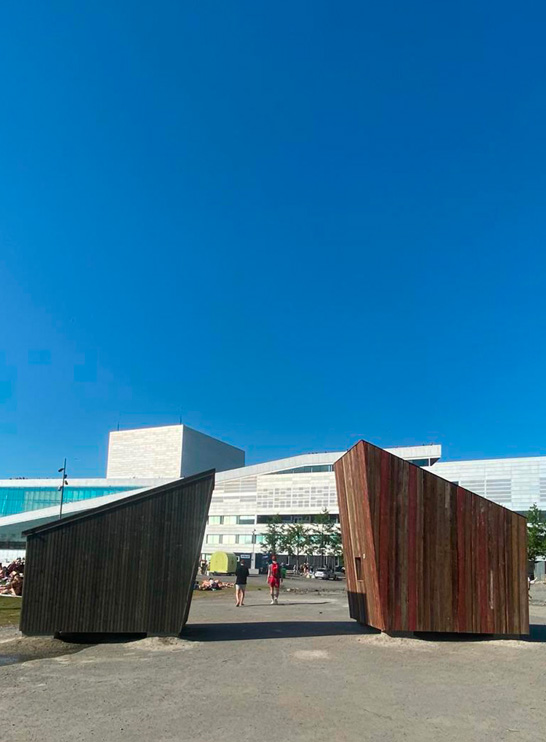
ICE BOX CHALLENGE, Oslo – Norway
—
par
On June 19, 2024, a joint Belgian-Norwegian delegation, comprising officials and distinguished guests, gathered between Oslo’s Opera House and the Munch Museum for the 19th Ice Box Challenge. This event, initiated in 2007 by architect Sebastian Moreno-Vacca, founder of the A2M agency, has traveled worldwide over the years, aiming to demonstrate the benefits of insulation…
-
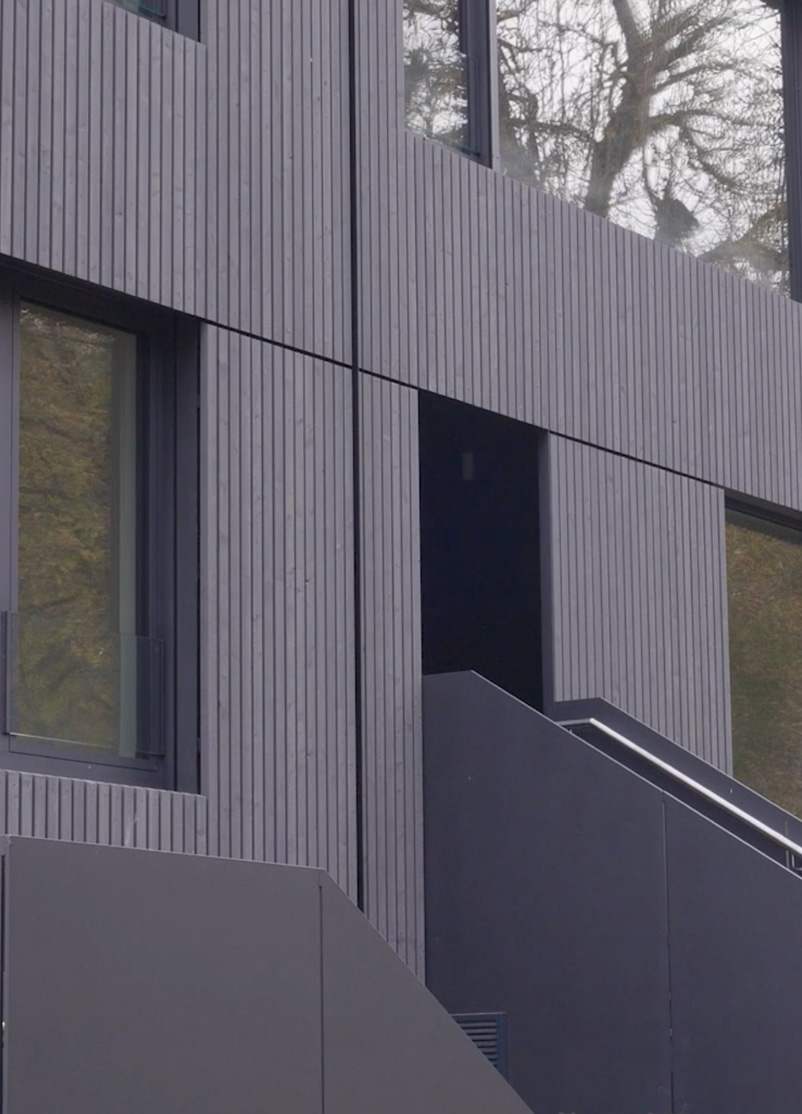
DRAPERIES, Hamm – Luxembourg
—
par
The main goal of demolishing and rebuilding these two adjoining houses was to ensure optimal acoustic comfort, which is essential given their location in a wooded area in the Hamm district of Luxembourg, but situated under a major flight path. Named Draperies, these two imposing houses were built using an innovative wooden frame system by LEKO.…
-

KASTEEL, Brussels – Belgium
—
par
With precise and demanding requirements, the hé! architectuur firm successfully took on the challenge of transforming this townhouse in Ganshoren. By removing the existing annexes, the architects opted for a more compact home while integrating a timber-frame extension. This structure, left exposed, demonstrates a simple and easily understandable construction principle. The renovation also opened the…
-
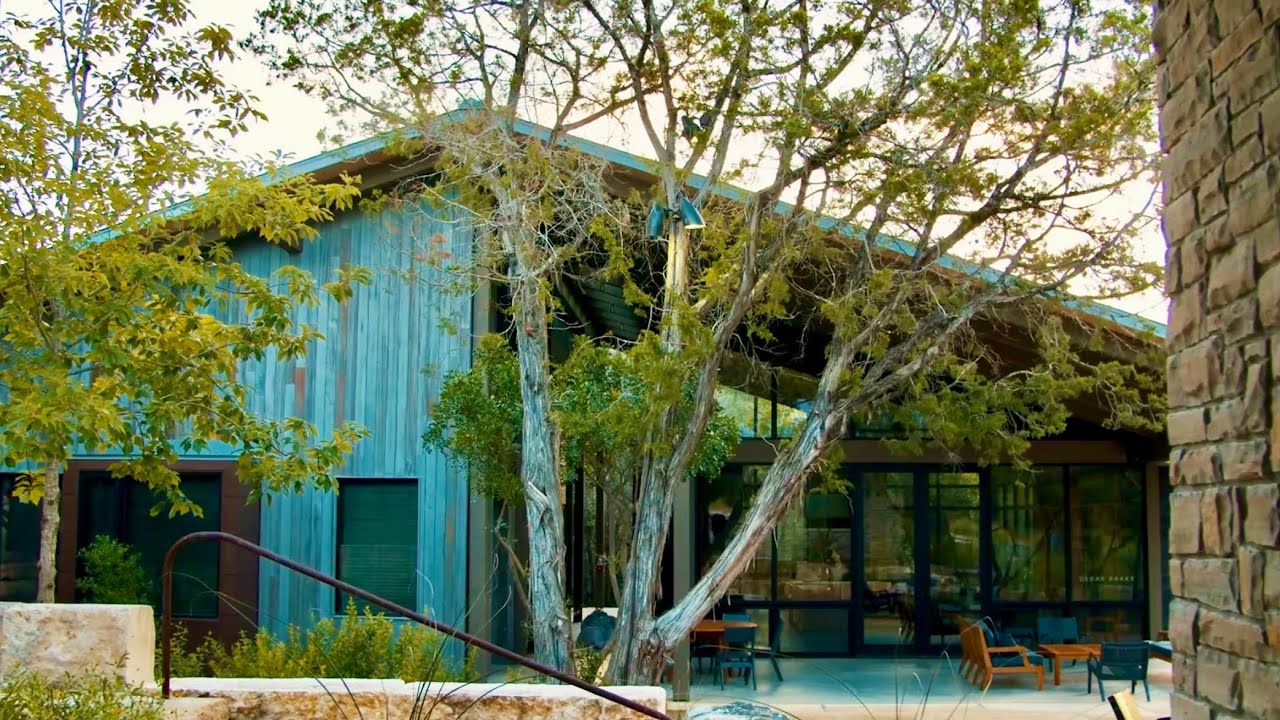
LAITY LODGE, Frio River – Texas Hill Country
—
par
LAITY LODGE, Frio River – Texas Hill Country Designed: Overland PartnersArchitect: John Byrd, Landscape Architect Christy Ten Eyck 00
-
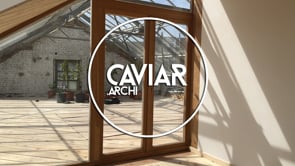
VERBIEST, Brussels – Belgium
—
par
Project name: VerbiestAddress: 5 rue Jean Verbiest. 1080 BrusselsAssignation/Destination: House Name of client: Harold Fallon – Evelia MacalName of architect: AgwA, Evelia MacalName of building engineer: MK Engineering Technical sheet of this architecture video clipJournalist : Emma C. DessourouxCameraman : Mister Emma Editing : Cristina DiasDirection : Emma C. DessourouxProduction : Les Délires Productions Translation…


