Vimeo
-
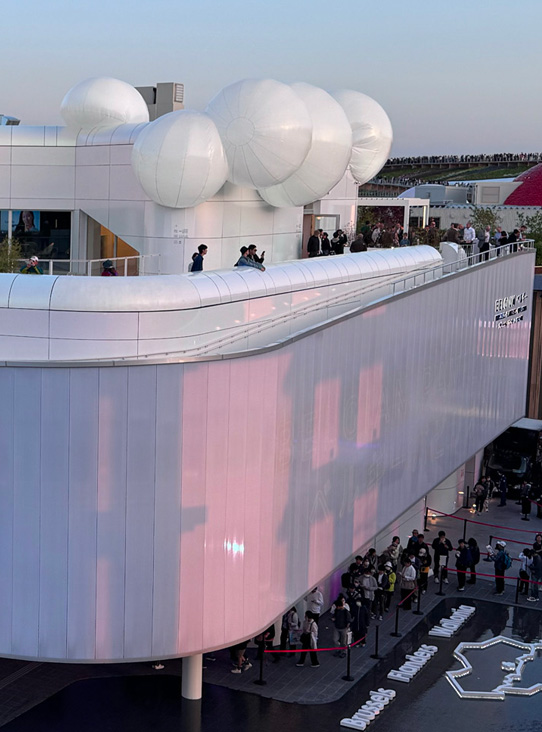
BEYOND THE PAVILION: Portrait of the architect Cyril Rousseaux
Le long métrage documentaire Beyond The Pavilion, réalisé par Mister Emma, met en lumière trois architectes wallons ayant en commun d’avoir conçu un pavillon belge à l’occasion d’une exposition universelle. Parmi eux figure l’architecte Cyril Rousseaux (Carré 7), dont le parcours et les réalisations font l’objet de l’un des portraits du film. Le reportage que nous…
-
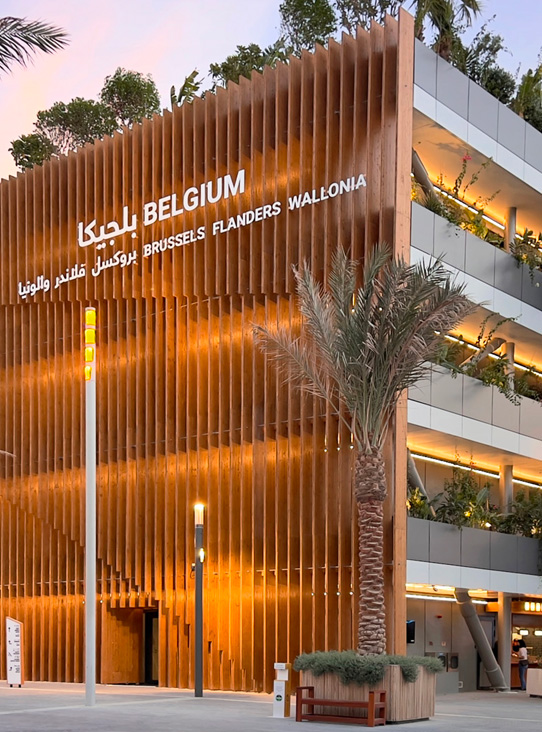
BEYOND THE PAVILION: Portrait of the architect Vincent Callebaut
Le long métrage documentaire Beyond The Pavilion, réalisé par Mister Emma, met en lumière trois architectes wallons ayant en commun d’avoir conçu un pavillon belge à l’occasion d’une exposition universelle. Parmi eux figure l’architecte Vincent Callebaut, dont le parcours et les réalisations font l’objet de l’un des portraits du film. Le reportage que nous vous invitons…
-
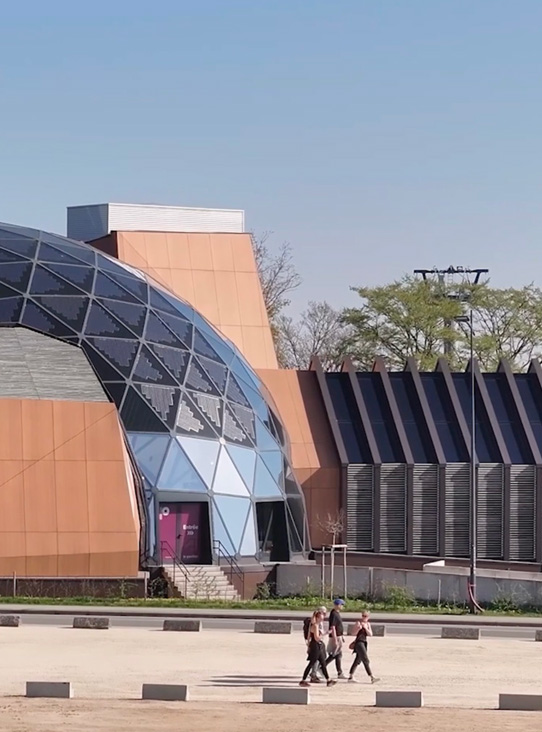
BEYOND THE PAVILION: Portrait of the architect Patrick Genard
Le long métrage documentaire Beyond The Pavilion, réalisé par Mister Emma, met en lumière trois architectes wallons ayant en commun d’avoir conçu un pavillon belge à l’occasion d’une exposition universelle. Parmi eux figure l’architecte Patrick Genard, dont le parcours et les réalisations font l’objet de l’un des portraits du film. Le reportage que nous vous invitons…
-
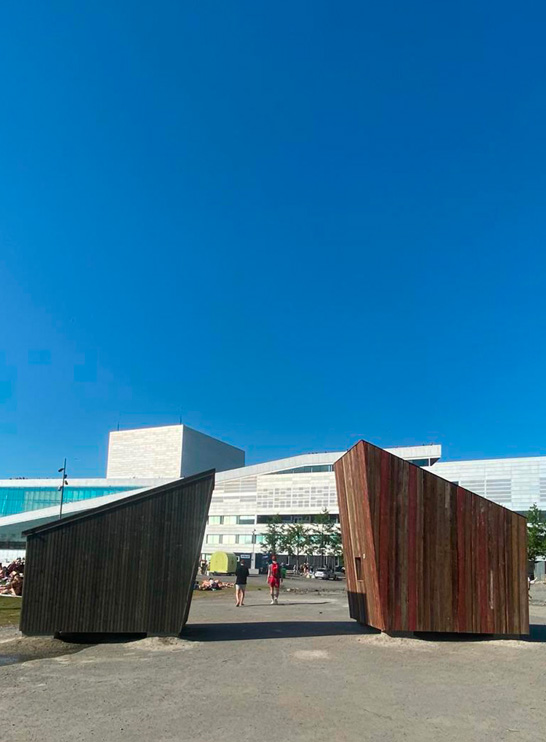
ICE BOX CHALLENGE, Oslo – Norway
On June 19, 2024, a joint Belgian-Norwegian delegation, comprising officials and distinguished guests, gathered between Oslo’s Opera House and the Munch Museum for the 19th Ice Box Challenge. This event, initiated in 2007 by architect Sebastian Moreno-Vacca, founder of the A2M agency, has traveled worldwide over the years, aiming to demonstrate the benefits of insulation…
-
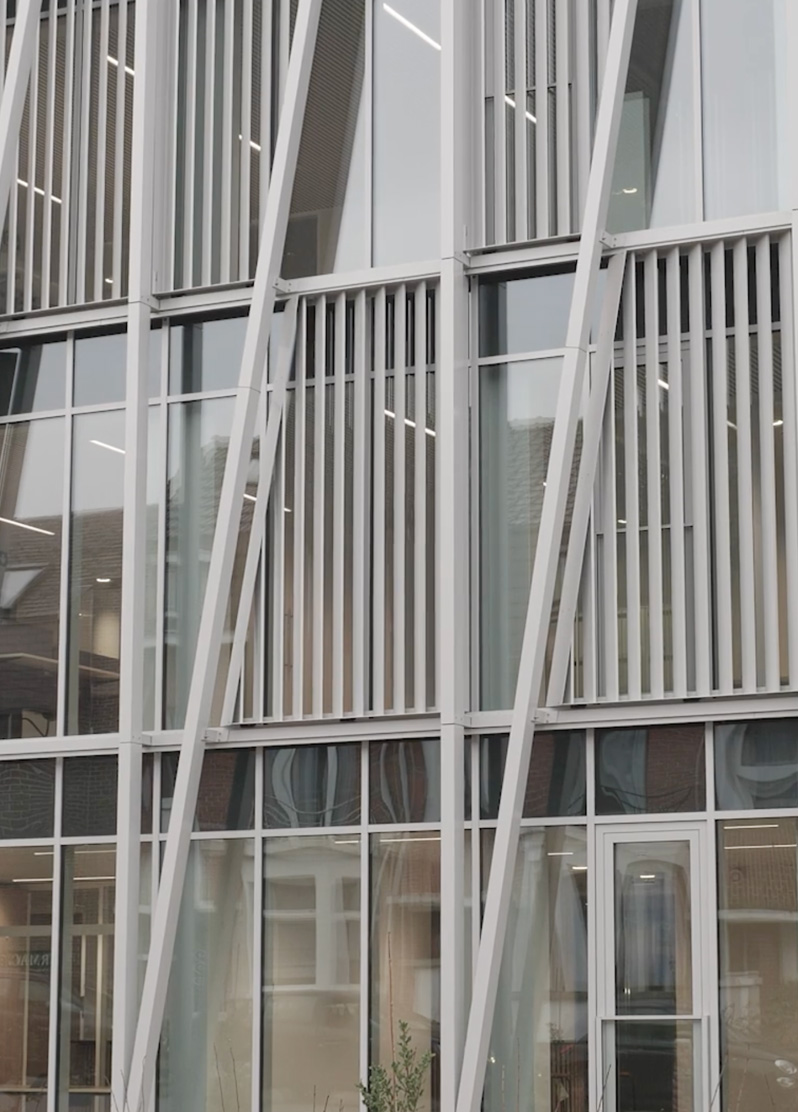
THE SOURCE, Brussels – Belgium
Eiffage Construction BeLux, along with its subsidiaries Valens and Eiffage Real Estate, has completed the renovation of its headquarters, « The Source, » located at 66 Avenue Gustave Demey in Auderghem, Brussels. This project strengthens the group’s presence in a rapidly transforming neighborhood. According to Christophe Van Ophem, Managing Director of Eiffage Construction BeLux, consolidating the three…
-
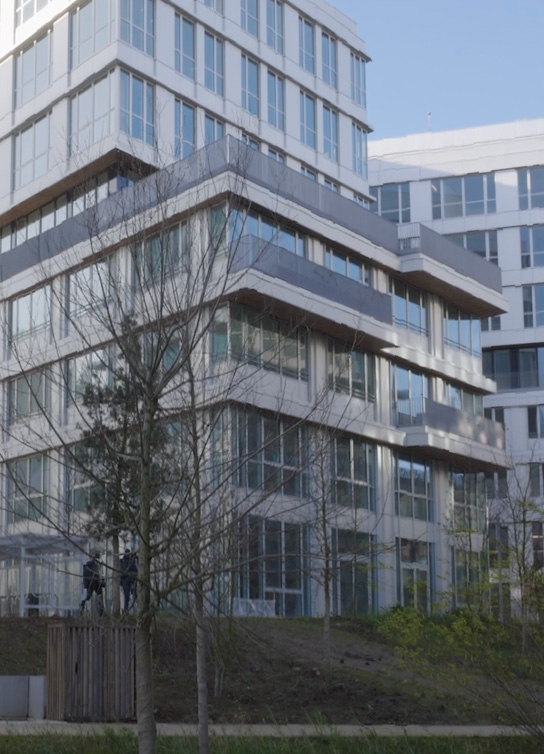
CAMPUS-ENGIE, La Garenne-Colombes – France
At La Garenne-Colombes, on the outskirts of Paris and at the foot of the La Défense district, a former industrial site once owned by Peugeot-Citroën has been transformed into a brand-new campus. Previously enclosed and fully impermeable, this land has been reimagined as an open space integrating both nature and modernity. Designed for ENGIE, the…
-
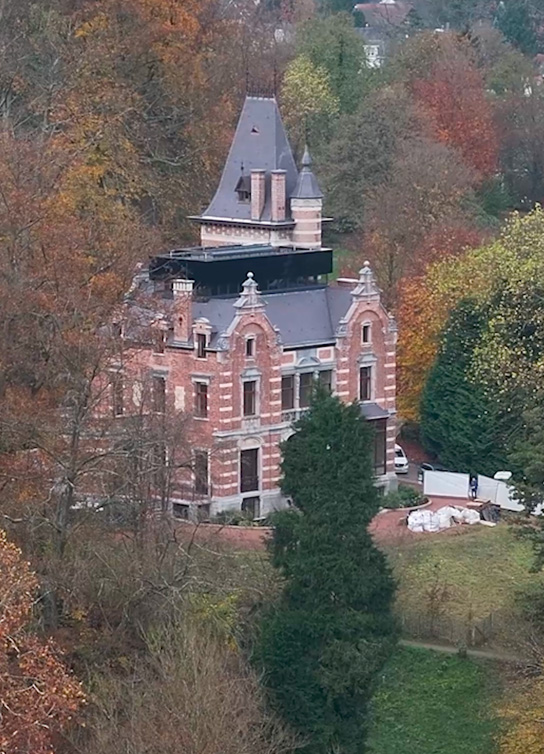
TOURNAY-SOLVAY, Brussels – Belgium
The Tournai-Solvay Castle, located in the heart of the park of the same name, is a site rich in history. Considered one of the most beautiful parks in Brussels, this estate houses a building that was ravaged by fire in 1982, leaving it in ruins for over thirty years. Owned by the Brussels-Capital Region, the…
-

LIVING PLACES, Copenhagen – Denmark
The Living Places concept has Denmark’s lowest CO2 footprint and a first-class indoor climate, demonstrating that we don’t have to wait for future technology to build far more sustainable homes that are healthy and beautiful to live in. Starting from ground-up – each building component has been optimized for the best constellation of price. Indoor…
-

MONTOYER 10, Brussels – Belgium
Iconic, sustainable and dedicated to well-being are some of the keywords defining M10. Located in the heart of the Leopold district, this state-of-the-art building will offer more than 6,000 sq m of top-notch office spaces. Suitable for single or multi-tenants occupancy, M10 is a game-changer in the Brussels office landscape. M10 offers a qualitative and…
-
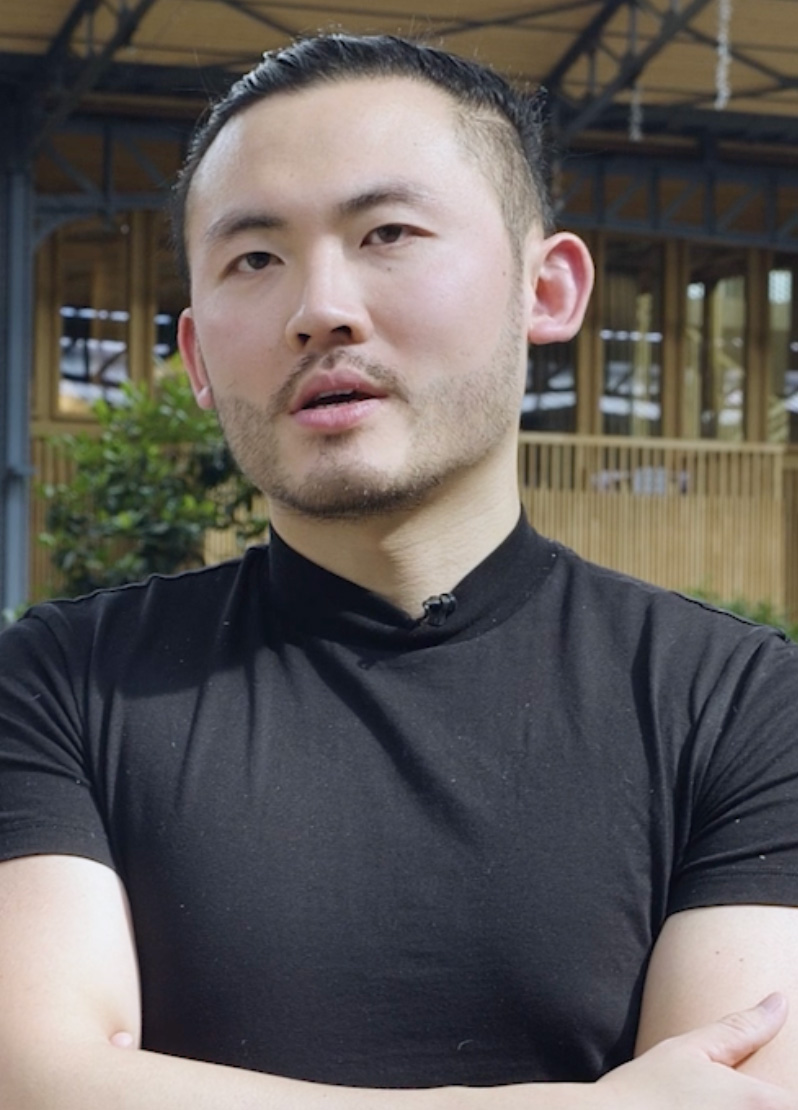
PORTRAIT : Tim Fu
Artificial intelligence is conquering the world, and Canadian architect Tim Fu knows it. From his home in London, he has set up Studio Tim Fu Ltd and is developing projects using artificial intelligence tools. Opportunity or danger, Tim Fu talks to you about his experience and his vision for the future of architecture. This interview…
