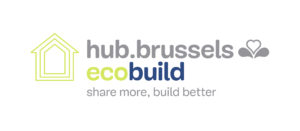The “Vrije Universeit Brussel” (VUB) is aiming for the sustainable management of its estate [VUB 2011]. In this respect the renovation of student residences in the heart of the Ixelles university campus, designed by the architect Willy Van Der Meeren between 1971 and 1973, presents a particular challenge.
These dwellings have strong cultural and historic value [De Kooning 1997], but equally they require a financially feasible, future-oriented procedure in order to adjust their energy performance.
The proposed Living Lab aims to offer a practical response to this problem by developing innovative renovation strategies that take into account and compare four different elements, namely: energy, heritage, sustainability and economy.
A project team has been set up, comprising two project partners who, together with experts and construction firms, possess the theoretical expertise and the necessary practical experience in each of these elements.
In practical terms, the WVDM Living Lab will start by defining four to six different renovation strategies. Each strategy will be focused on two of the four elements mentioned, in order for the conditions and effects to be carefully evaluated, in the short as well as the long term. For example, the emphasis on heritage and sustainability could be translated into a concept in which “reversibility” is central; the planned works can be easily undone, so that the heritage remains intact and the future re-use of materials reduces to a maximum the environmental impact. Following analysis, three or four innovative and appropriate concepts will be selected, each of which will be applied to a four bedroom student unit of around 400 m².
The proposed Living Lab, by means of analysis, construction and monitoring (before and after renovation) will deliver added value, and the potential for use not only in other buildings on the university campus but also in the post-war heritage of the Brussels Capital Region. The proposed strategies and models will be equally suitable for these buildings.
an initiative of

with the support of


Technical sheet of this architecture video clip
Journalist : Emma C. Dessouroux
Cameramen : Emma C. Dessouroux / Les Délires Productions – Emanuel Pinto / EpiProd
Editing : Emma C. Dessouroux / Cristina Dias
Music: Gavriel Govea Ramos
Direction : Mister Emma
Production : Les Délires Productions
Translation : MDR Translations
Subtitles : Orico Studio
Speakers : Waldo Galle (Policy advisor and researcher sustainable transitions, co-promotor, VUB Architectural Engineering) – Francis Geldof (Architect and coordinator, VUB Infrastructure Directorate) – Ine Wouters (co-promotor, VUB Architectural Engineering) – Stijn Elsen (Onderzoeker, VUB Architectural Engineering) – Lieven De Groote (Ir. Architect, maker architecten) – Marc Vande Perre (Architecte – Administrateur délégué, aac architecture)

Laisser un commentaire