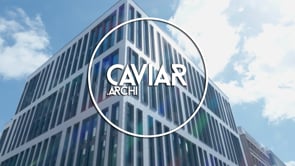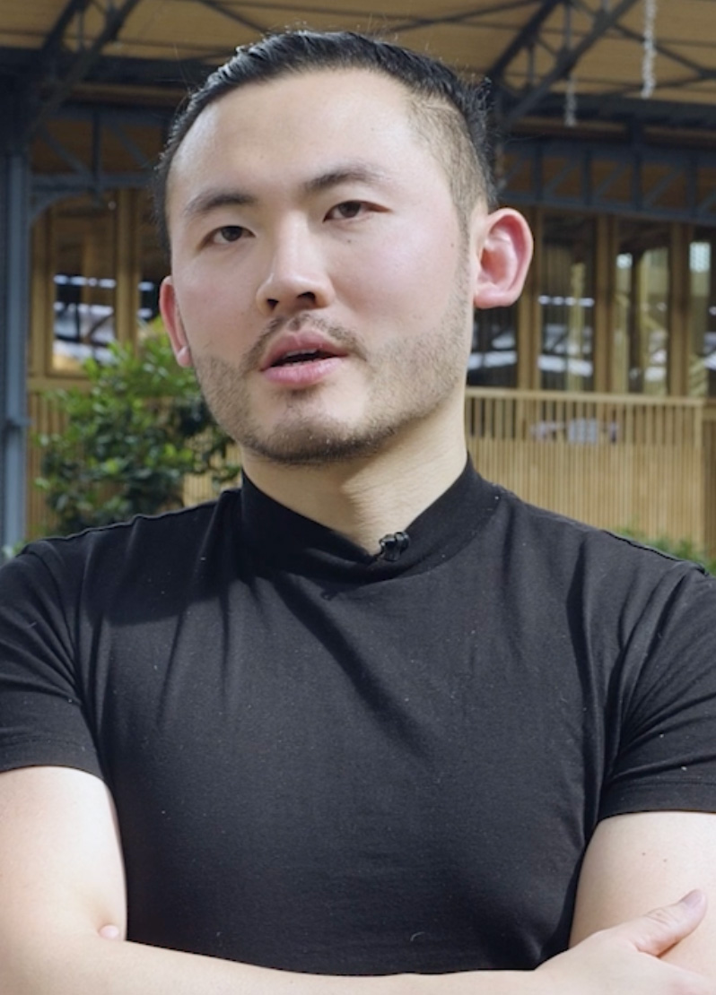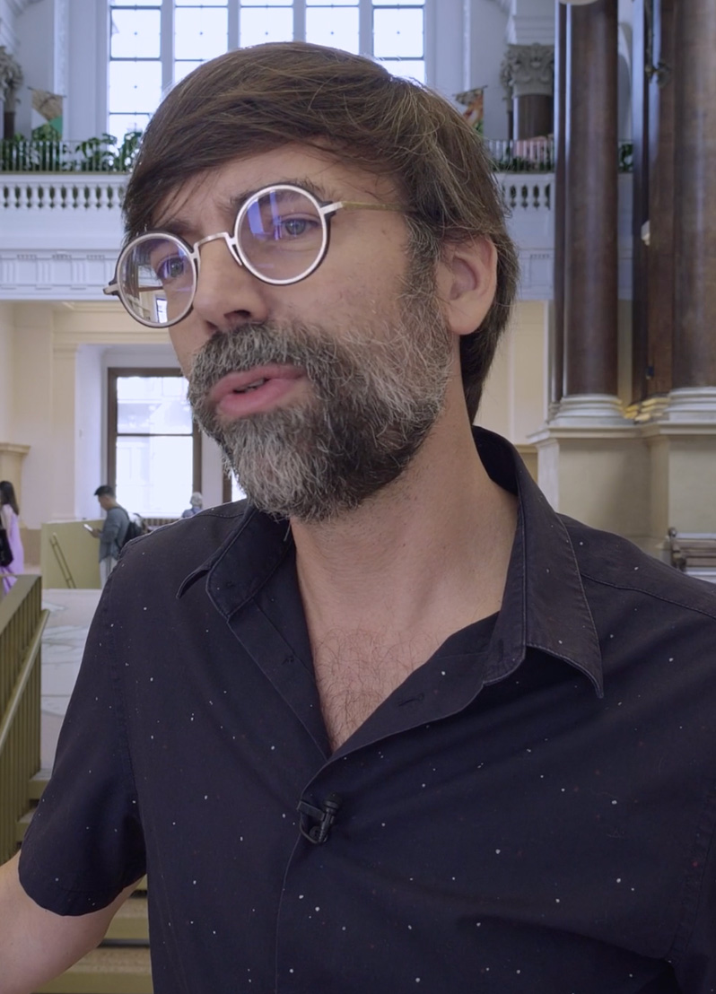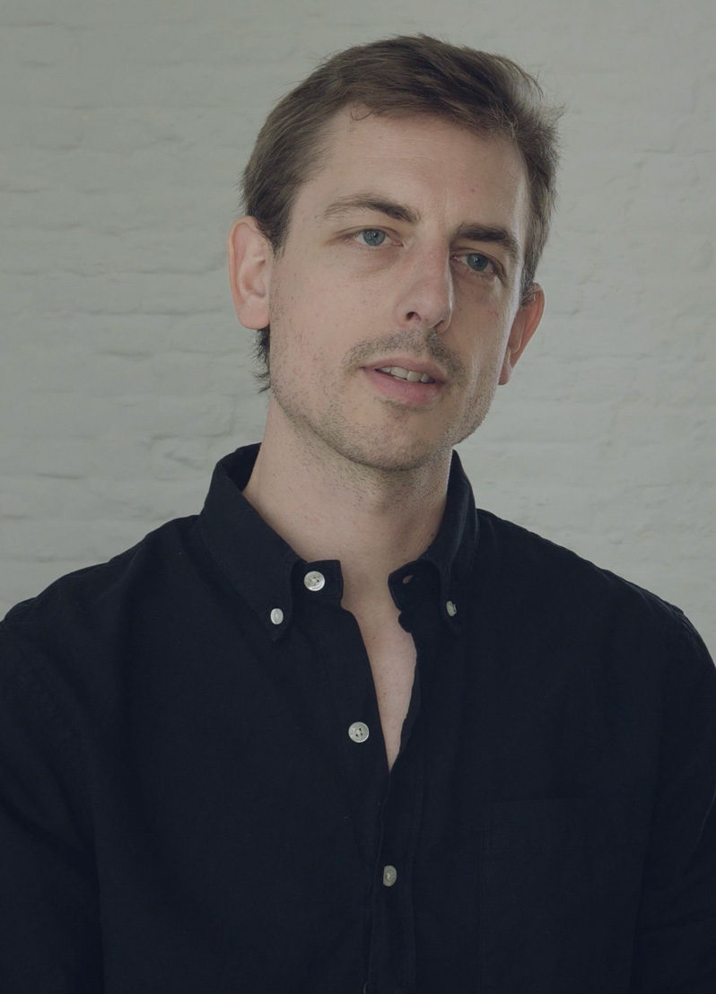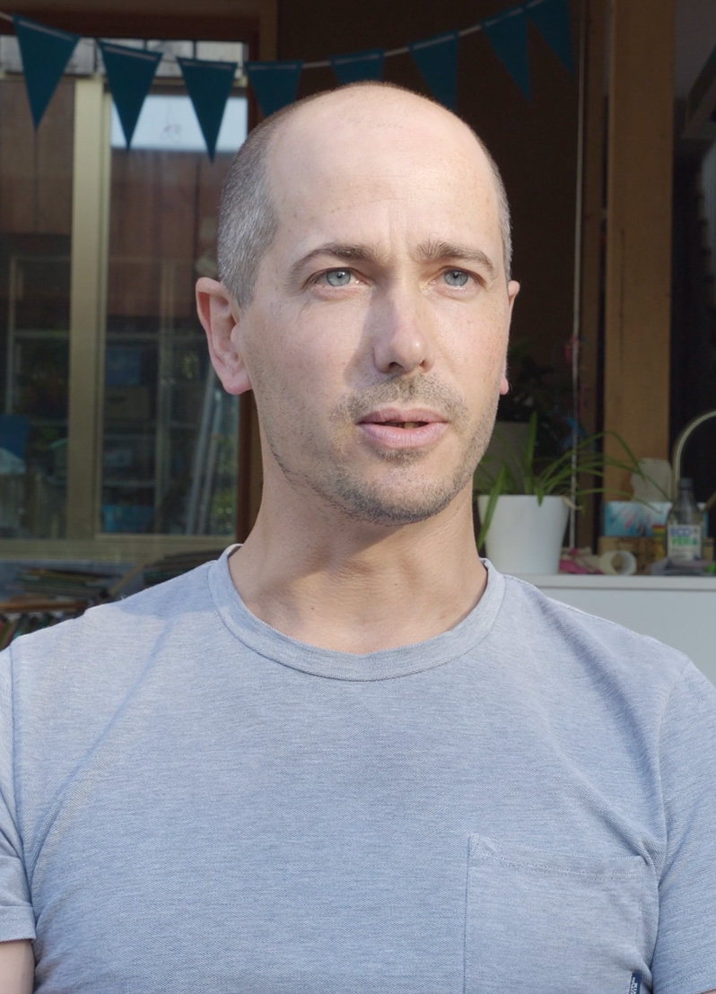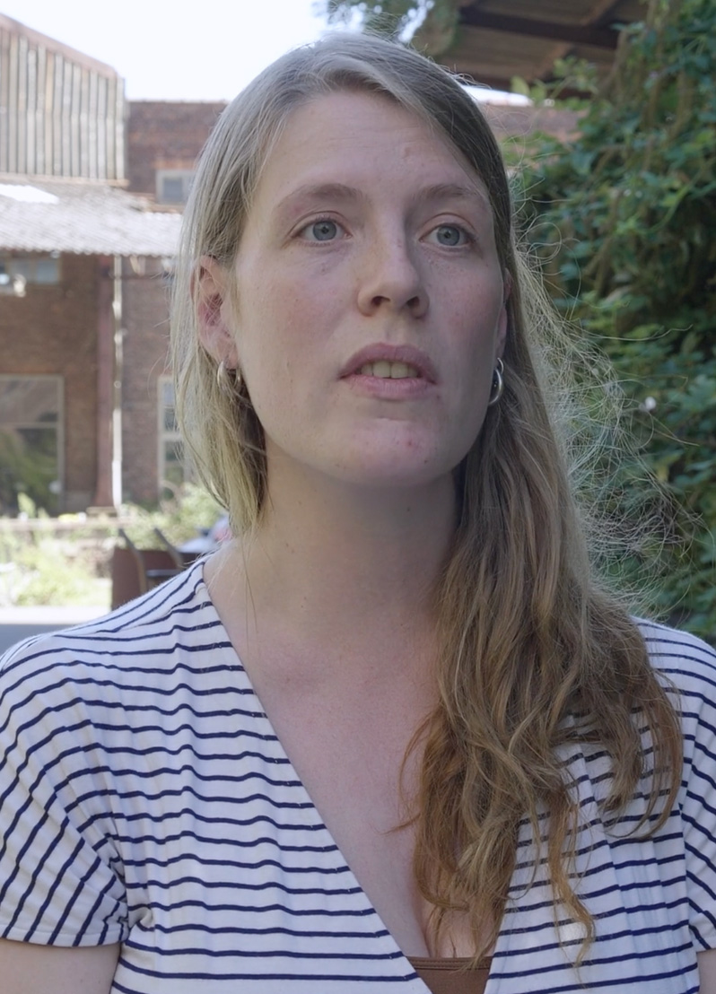Brussels
-

MONTECO, Brussels – Belgium
—
par
Located on a small plot of land on the corner of rue Montoyer and rue de l’Industrie, this new office building replaces a building of poor quality that has become obsolete.Unlike other typical buildings in the area, whose floors are progressively set back, ARCHI2000 opted for 2 floors set back in a single block in…
-
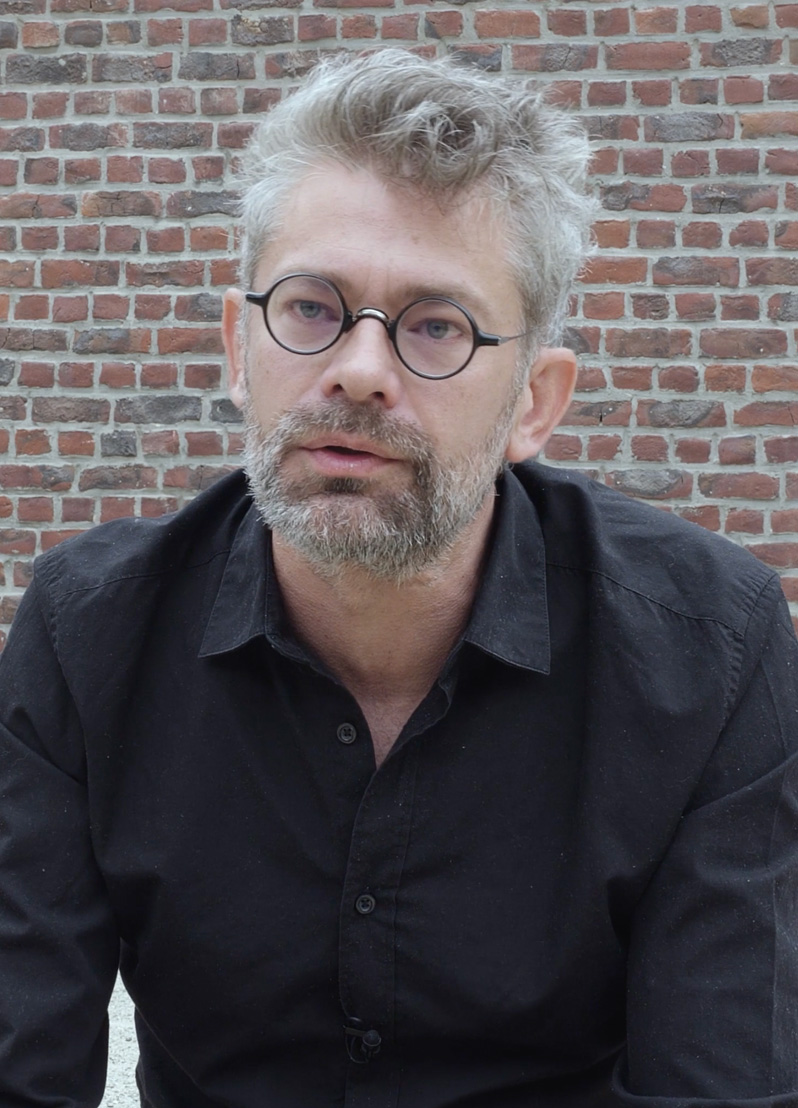
PARC PIERRE PAULUS, Brussels – Belgium
—
par
The Parc Pierre Paulus was originally two independent gardens, one belonging to the Pelgrims house and the other to a convent. The English garden of the Pelgrims house had a theatrical organisation, a sort of décor composed of false rockeries, fountains and water features. Then the convent garden was dramatically opened up by the construction…

