Architecture
-
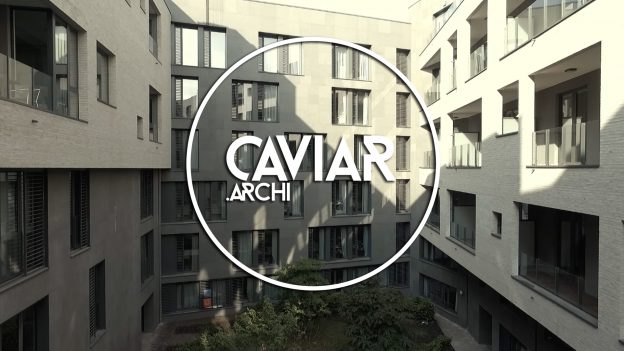
SOLVAY 33-44, Brussels – Belgium
In 2011 Immobel and BPI decided to buy the site of the old headquarters of the Solvay company, flagship of the Belgian chemical industry, which is located on both sides of the Rue Prince Albert (blocks 33 and 44). The challenge for the architects from the A2RC and Jaspers-Eyers architectural offices was to create a…
-
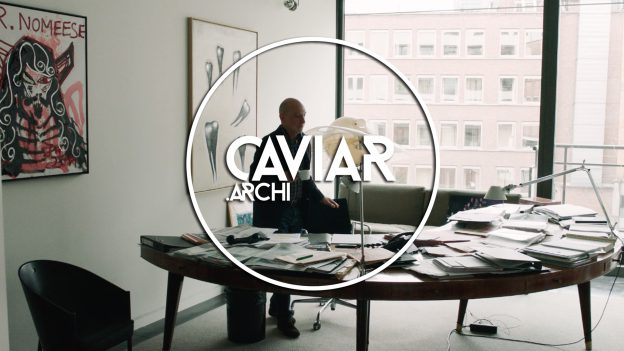
A2RC ARCHITECTS : Portrait of Michel Verliefden
Michel Verliefden is the founder of the A2RC Architects practice, along with his wife Brigitte D’Helft. They met while studying at La Cambre school of architecture. Contemporary art, motor racing, and dogs are some of the passions that they enjoy together, and which Michel Verliefden talks to us about in this profile. Michel Verliefden A2RC…
-
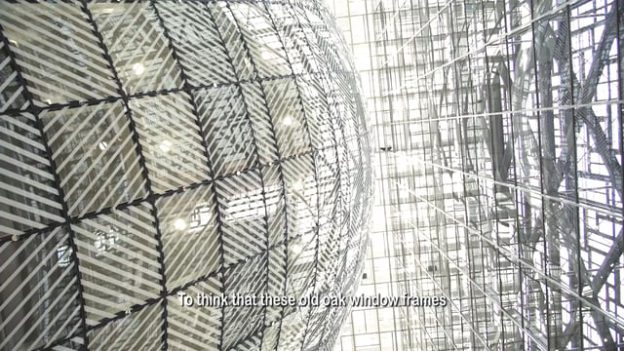
EUROPA, Brussels – Belgium
The Europa building, in the Schuman district in Brussels, is the seat of the European Council and the Council of the European Union. Designed by the office of Philippe SAMYN and PARTNERS, architects and engineers, in partnership with Studio Valle Progettazioni architects, Buro Happold engineers, the building combines 9,271 square metres of conference rooms, 27,163…
-
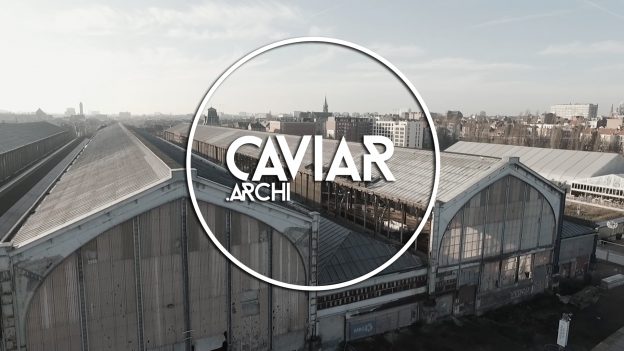
GARE MARITIME, Brussels – Belgium (2/2)
The Gare Maritime was one of the largest railway stations in Europe. As part of the development of the Tour & Taxis site, Extensa hired Neutelings Riedijk Architects to design and regenerate the building as a covered town. This vidéo is in 2 parts: watch de first part HERE Project name: Gare Maritime Address: Tour…
-
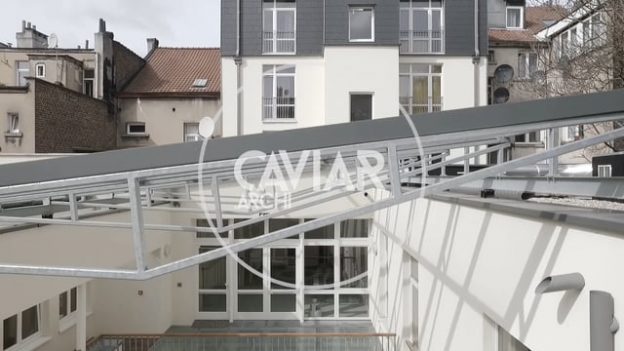
MAISON BILOBA HUIS, Brussels – Belgium
The Biloba project is about innovative housing, integrated with the neighbourhood and providing vulnerable people with a quality of life in a popular neighbourhood of the Schaerbeek municipality in Brussels. The 15 low-energy residential units are arranged around a small internal courtyard with a symbolic tree – the Biloba. an initiative of SLRB-BGHM / Brussels…
-
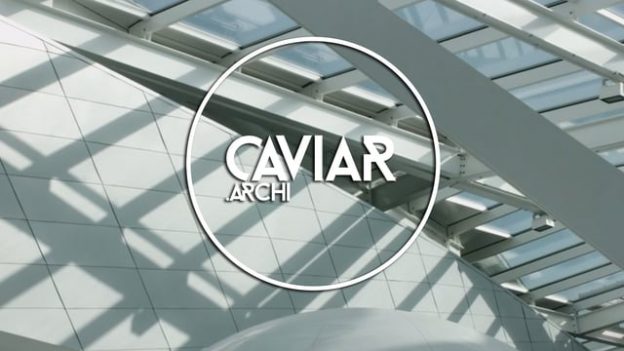
WHITE, Brussels – Belgium
The White Cinema, operated by Belga Films, is located on the top floor of the Docks Bruxsel shopping centre. Conceived by the architect Renaud Dejeneffe, it disorientates the onlooker by its whiteness. The architect imagined his concept with as few edges as possible, in a way that one finds oneself in what is an immaculate…
-
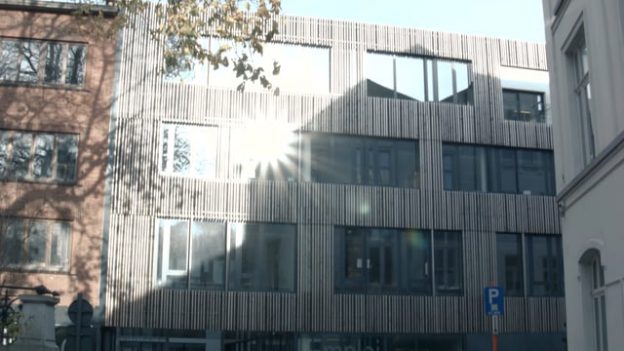
IXELLES-EMPLOI, Brussels – Belgium
The municipality of Ixelles (Brussels, Belgium) has launched a design and build competition for the construction of a House of Employment (Maison de l’Emploi) on its property. The project was awarded to the A2m Office, who submitted an innovative proposal for making the programme work on the ground. The passive and BATEX building uses, for…
-
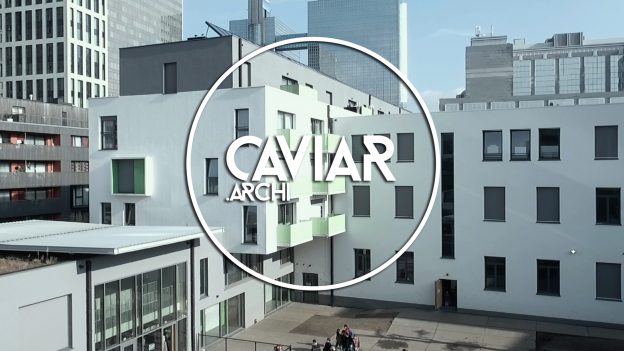
ANVERS-SIMONS, Brussels – Belgium
The Anvers-Simons project, designed by the A2M office, is part of a program aimed at creating school places in the City of Brussels, and bringing expressive architecture to a crèche, a nursery school, passive housing units, and a sports hall right in the heart of the Brussels’ North Quarter. Project name : Anvers-Simons Address :Rue…
-
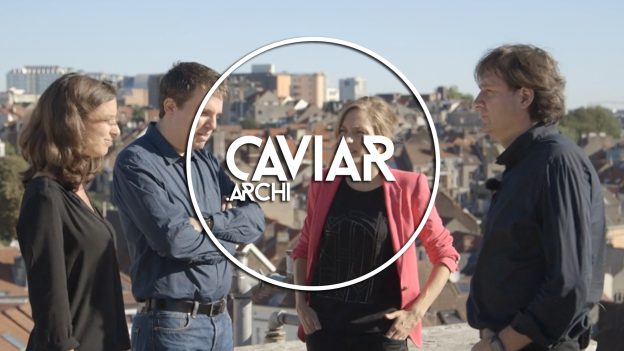
A2M : Portrait
A2M was founded by Sebastian Moreno-Vacca in 2000. The architect rapidly began to concentrate and specialise in the construction of sustainable buildings. In collaboration with his three associates, he develops projects based on parametric design. On the strength of his experience he exports his expertise across the world. Sebastian Moreno-Vacca, Grégory Mathy, Aline Branders, Julie…
-
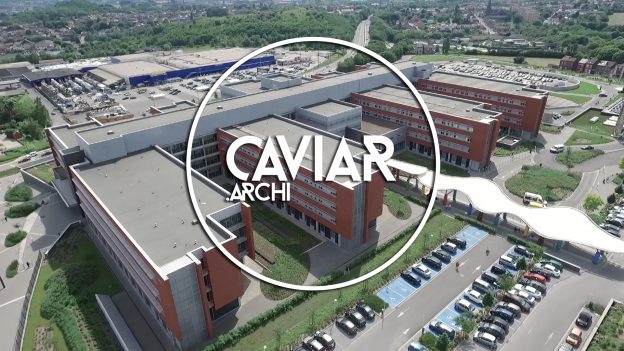
MARIE CURIE, Charleroi – Belgium
The Marie Curie Hospital in Charleroi represents a turning point in the history of the Art & Build architectural practice, the moment they entered the healthcare sector. Designed in the form of a comb to bring in light and greenery, the hospital makes the most of the sloping ground to retain a human scale. Project…
