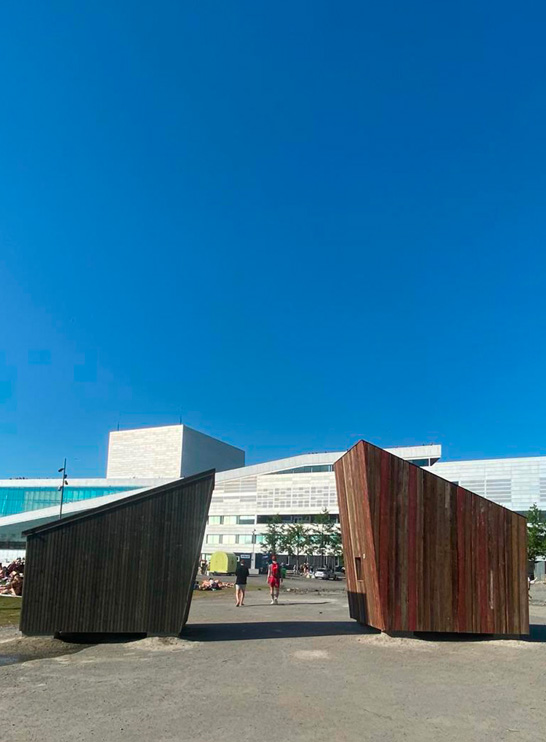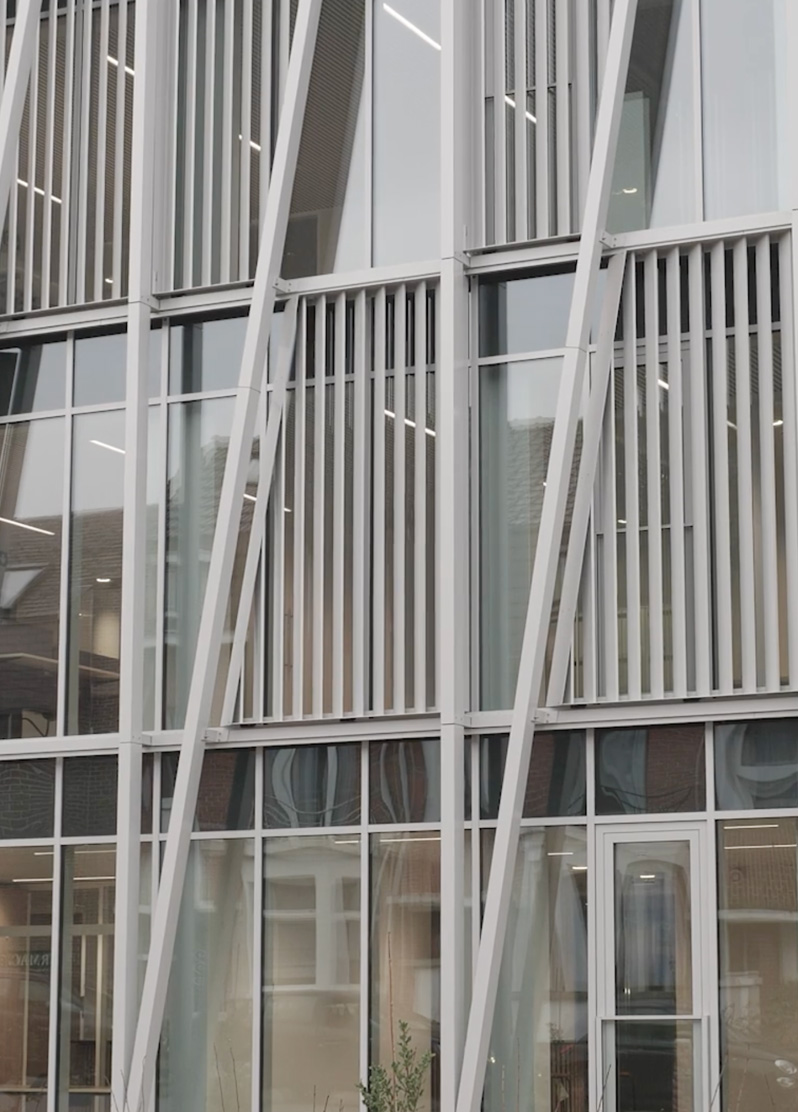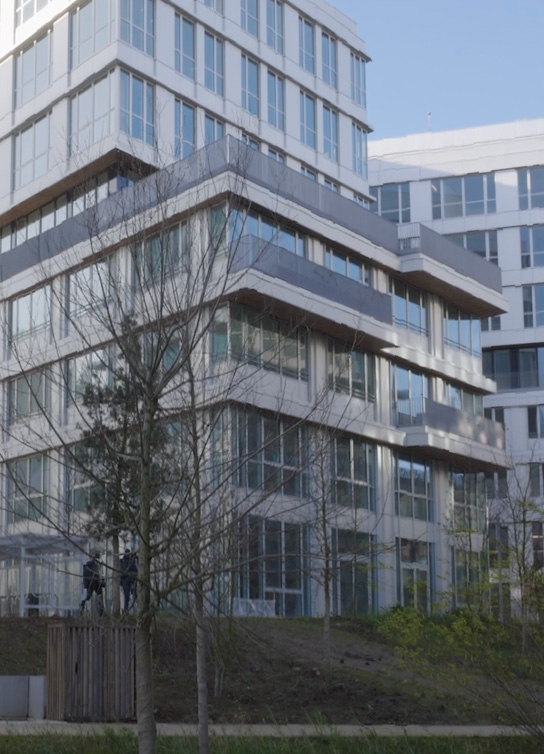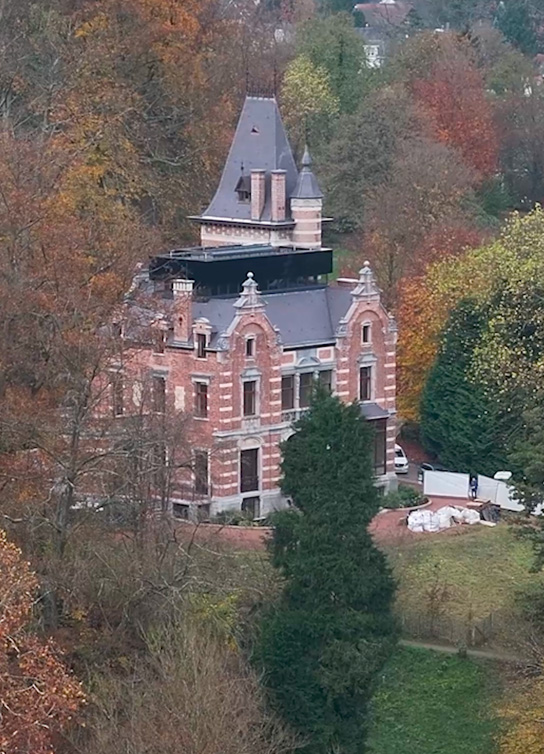Caviar
-

ICE BOX CHALLENGE, Oslo – Norway
—
par
On June 19, 2024, a joint Belgian-Norwegian delegation, comprising officials and distinguished guests, gathered between Oslo’s Opera House and the Munch Museum for the 19th Ice Box Challenge. This event, initiated in 2007 by architect Sebastian Moreno-Vacca, founder of the A2M agency, has traveled worldwide over the years, aiming to demonstrate the benefits of insulation…
-

KASTEEL, Brussels – Belgium
—
par
With precise and demanding requirements, the hé! architectuur firm successfully took on the challenge of transforming this townhouse in Ganshoren. By removing the existing annexes, the architects opted for a more compact home while integrating a timber-frame extension. This structure, left exposed, demonstrates a simple and easily understandable construction principle. The renovation also opened the…
-

EGIED, Brussels – Belgium
—
par
The Egied van Broeckhoven school project in Molenbeek-Saint-Jean, part of the Flemish government’s DBFM program, aims to build around forty schools through public-private partnerships. Located in the former Vandenheuvel brewery buildings, this school seeks to become a unifying space connecting the educational environment, the neighborhood, and the broader community. This project combines innovation with heritage…
-

RECYPARK, Brussels – Belgium
—
par
The rise of container parks in Brussels reflects a growing ideological shift among citizens toward recycling and sustainability. Recyparks play a key role in the circular economy by transforming waste into resources and fostering a more positive perception of waste management. Integrating these parks into the urban fabric, rather than relegating them to the outskirts,…
-

PLACE DU CHÂTELAIN, Brussels – Belgium
—
par
Châtelain Square will be a benchmark in the transformation of public space in Ixelles. The evolution of the mobility is a driver to sustain the affordance of this public space. Our proposition holds a dual challenge: permitting the locations’ re-appropriation by local users, while sustaining active pursuits and daily functions, and giving living things back…
-

WOOD HUB, Brussels – Belgium
—
par
Après la démolition de trois immeubles tertiaires obsolètes, deux nouveaux bâtiments résidentiels ont été reconstruits sur les anciens sous-sols, tandis qu’un immeuble de bureaux moderne a été implanté le long de l’avenue Edmond Van Nieuwenhuyse, à proximité immédiate de la station de métro Demey. Ce site stratégique de 1,5 hectare, situé à une entrée majeure…
-

OM MUSICAL COMPLEX, Seraing – Belgium
—
par
The OM, designed in 1948 by Liège-based architect G. Dedoyard, is an iconic building in Seraing, combining social services and cultural facilities. Its renovation into a music and cultural complex was a major challenge, requiring strict respect for the original architecture, deemed representative of its era. The project modernized technical equipment and circulation systems to…



