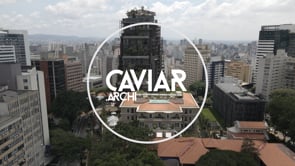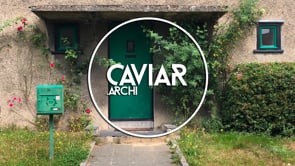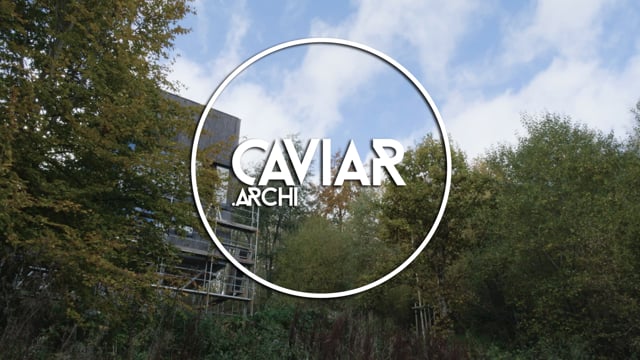2.1. Residential Buildings
-
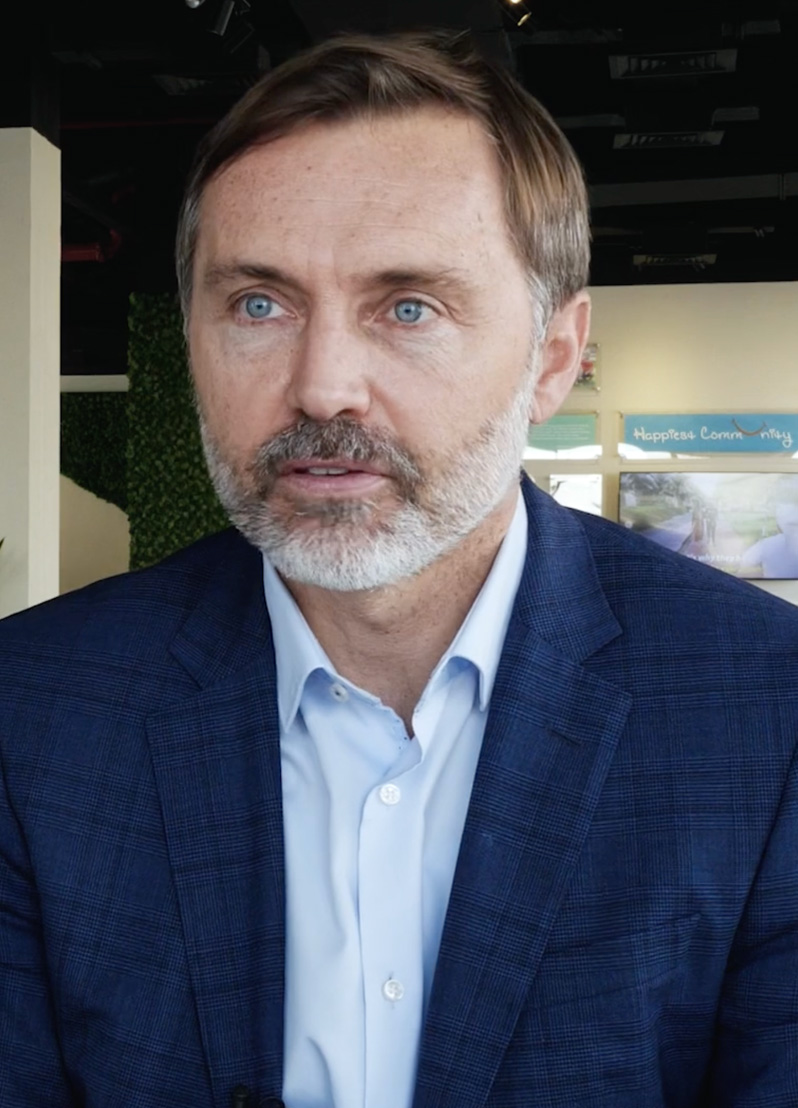
SUSTAINABLE CITY, Dubai – UAE
—
par
When we think of Dubai, we don’t really think of sustainability. And yet, that’s the challenge Diamond Developers has set itself by searching around the world for solutions to make real estate more sustainable and applying those solutions in Dubai. They have created a community in which every aspect has been thought out from a…
-
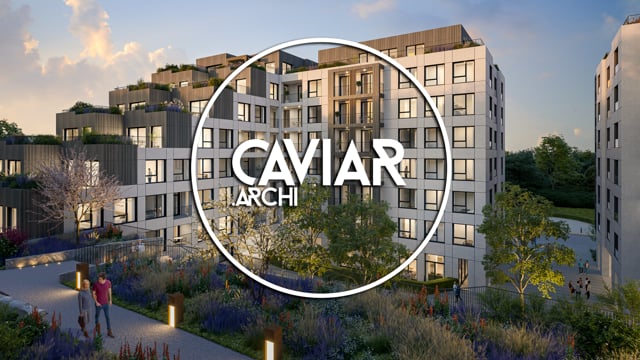
TWIN FALLS, Brussels – Belgium
—
par
The Twin House will become the Twin Falls under the leadership of the B2Ai architects office. On behalf of Eaglestone, the Brussels architectural office imagined a major transformation of an old office complex on the edge of Boulevard de la Woluwe to give it a contemporary function responding to the housing shortage in the Brussels-Capital…
-
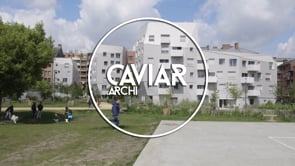
FONTAINAS, Brussels – Belgium
—
par
The Fontainas project consists in the reconfiguration of a wasteland, left over after the demolition of Philips factory in the 1980’s. With 10.000 m2 of greenery, it is the only large-scale park in the disadvantaged urban center of Brussels. In order to create an extended park, the project proposes to reverse the logic of the…
-

OXY, Brussels – Belgium
—
par
The former Anspach center on Place de Brouckère in Brussels will be transformed into a multifunctional sustainable building. The real estate developers, Whitewood and Immobel, choose Snøhetta in collaboration with belgian company Binst Architects to redesign the tower. These two companies joined the executive team, the architects who monitor the bidding documents and the construction…

