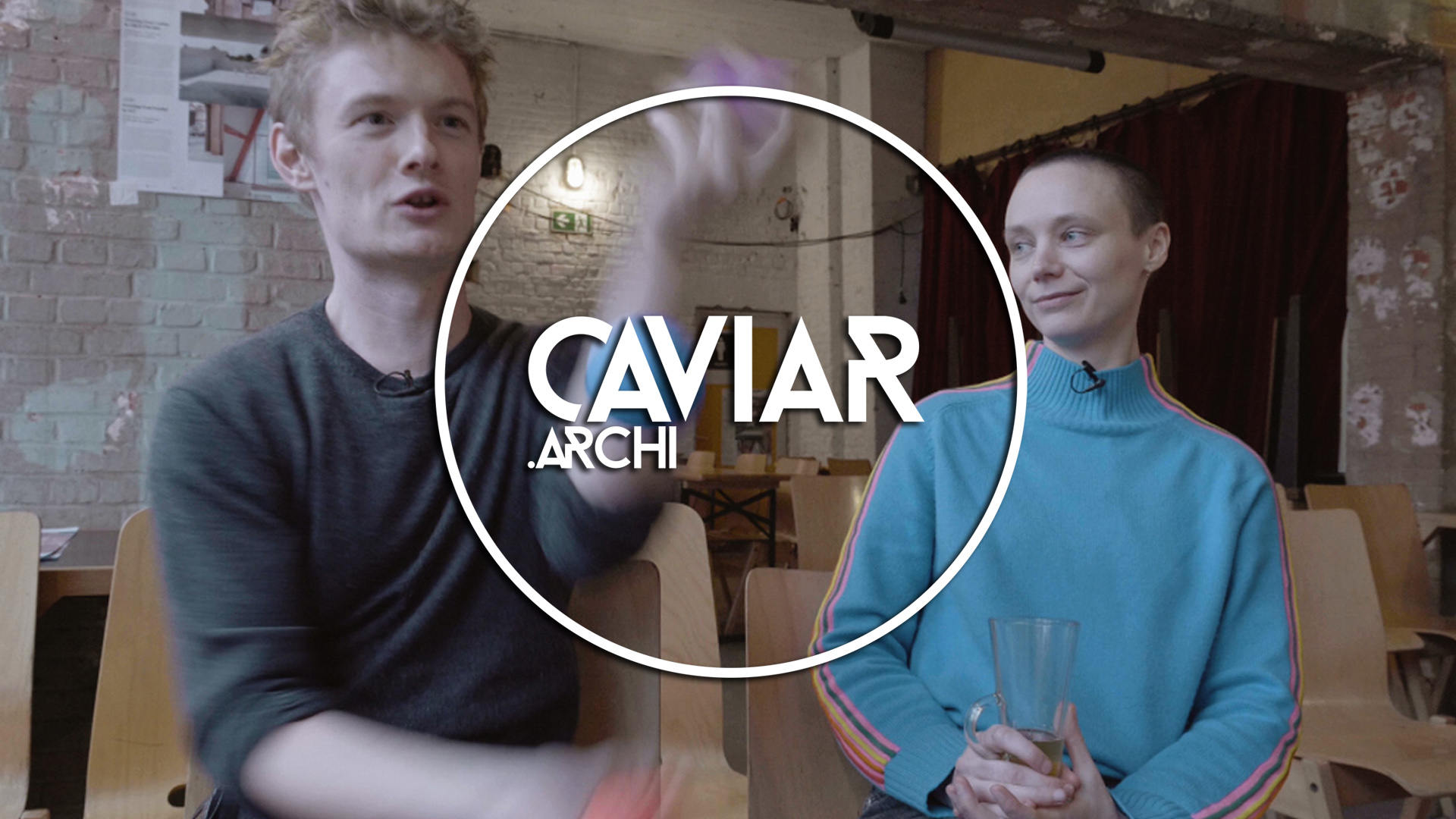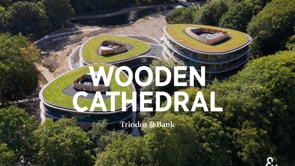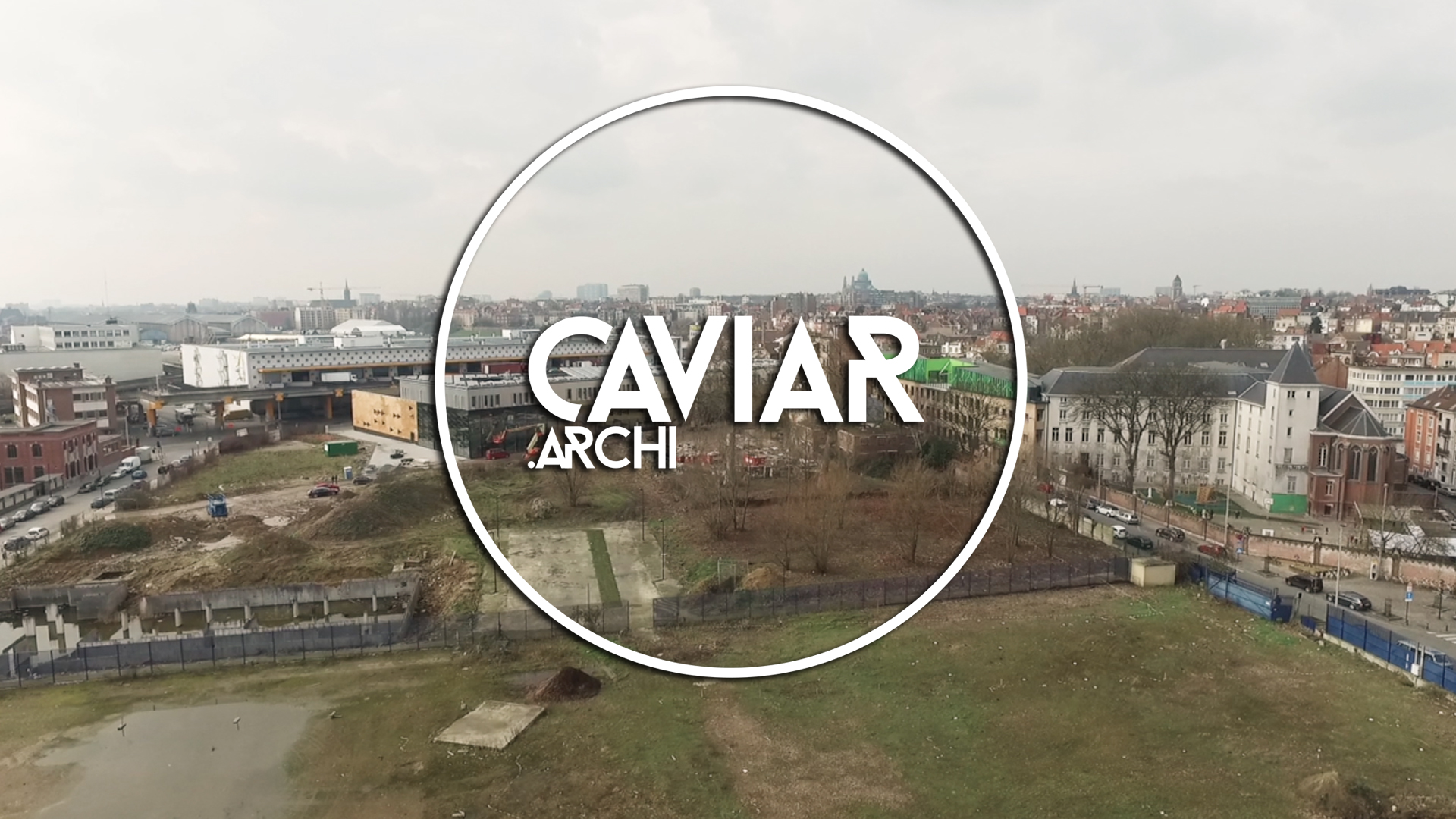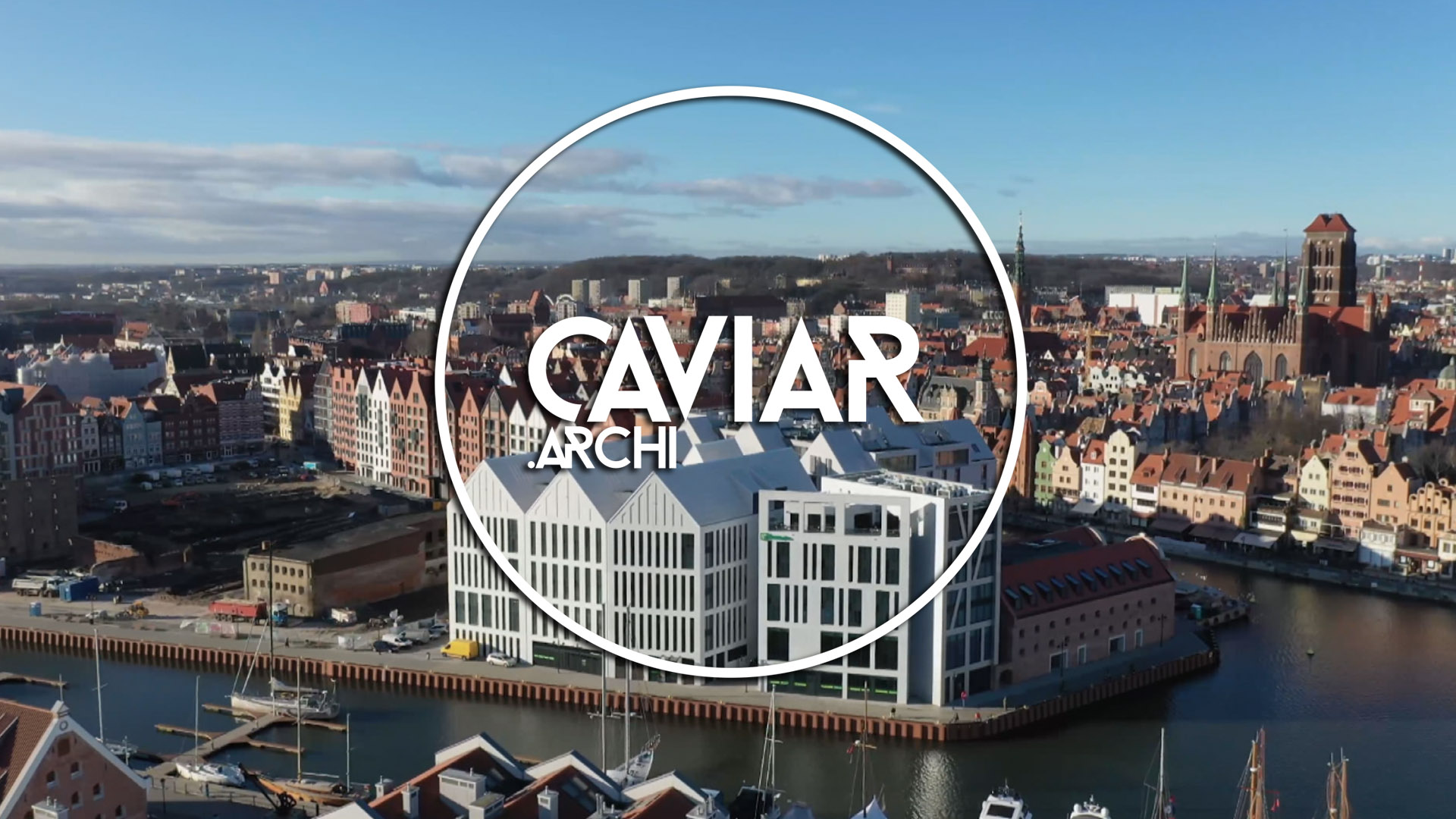Les Délires Productions
-
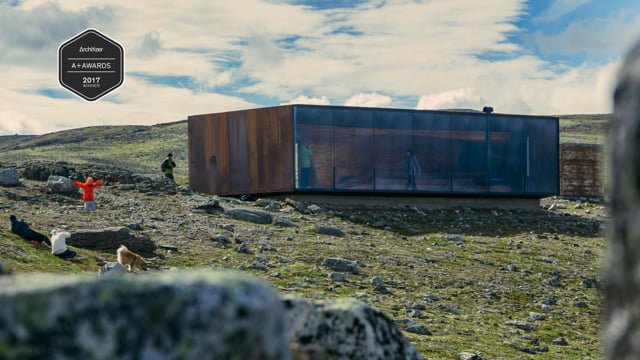
Alejandro villanueva, Photo- and videographer
—
par
Alejandro Villanueva est un photographe basé à Oslo spécialisé dans les intérieurs et l’architecture. Il a reçu le Architizer A + Awards 2017 pour la meilleure photographie et vidéo. sur son compte Vimeo vous découvrirez une série de vidéos, principalement des time lapse qui mettent en avant diverses réalisations architecturales. More infos : https://villanueva.no 00
-
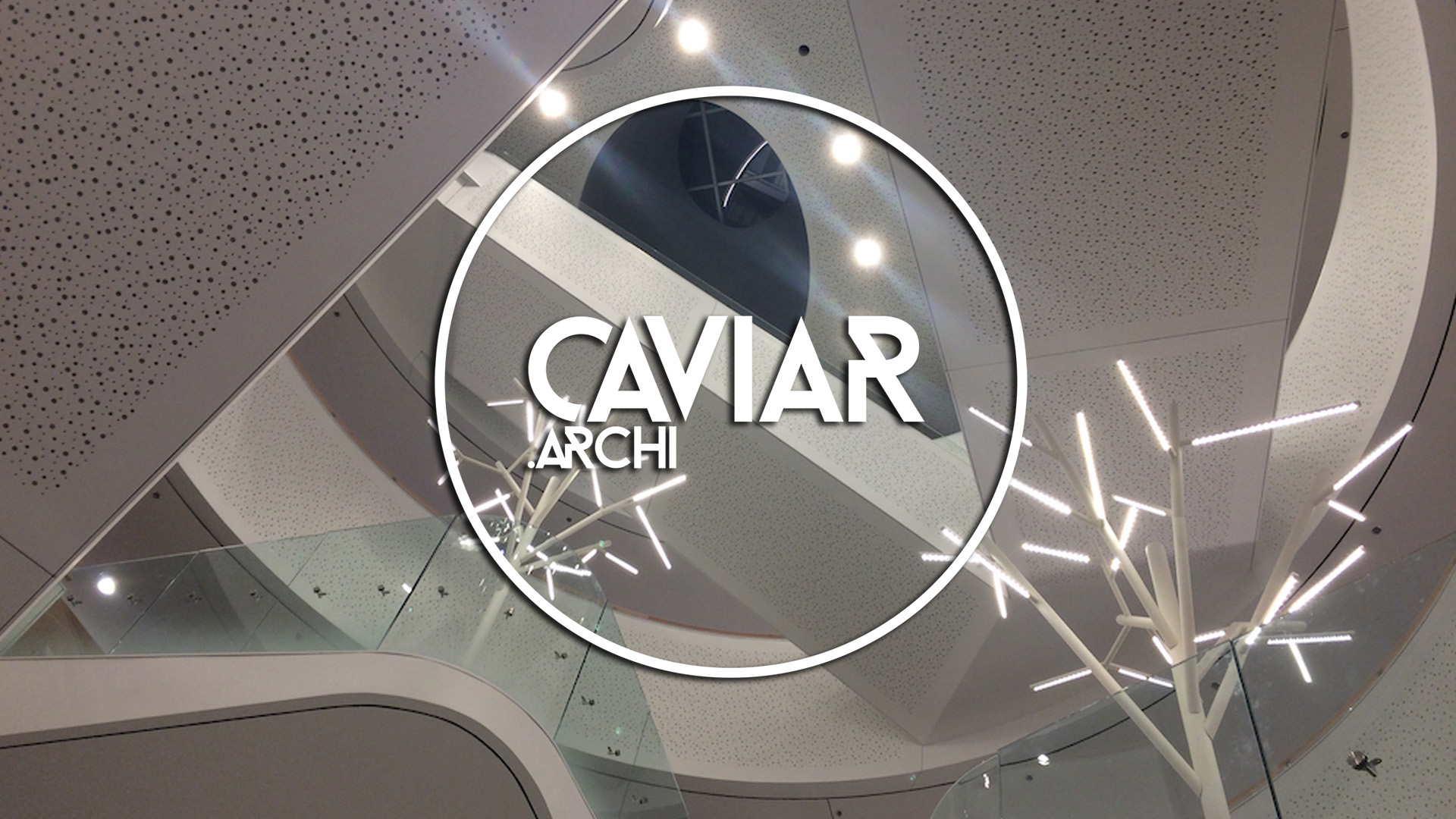
CHIREC Delta General Hospital, Brussels – Belgium
—
par
Located in the Auderghem Delta zone in Brussels, the project presents a classical and balanced architectural composition: a base in cylindrical form containing mainly the reception and consultation functions, the central body with a maximum of 24 accommodation units of standardised size structured on 3 levels, and finally, the roof volume which contains the technical…
-

SESC 24 de Maio – São Paulo, Brazil
—
par
In the very heart of São Paulo, the SESC 24 di Maio is used for several purposes: sport, culture and leisure. It is organised vertically, achieving spatial continuity by means of a ramp and openings. People who go to the theatre in the basement can see the sky if they look up, and people in…

