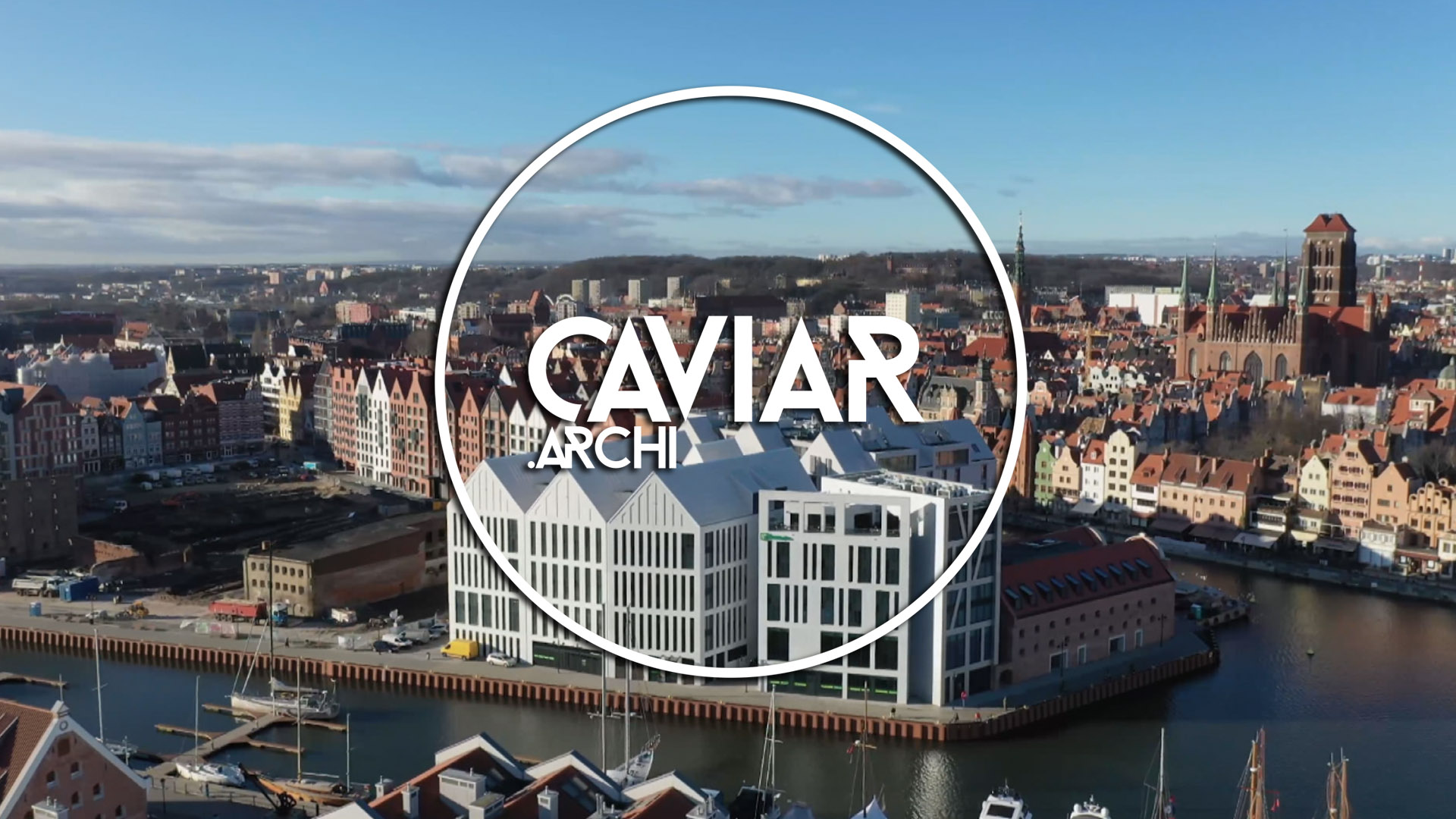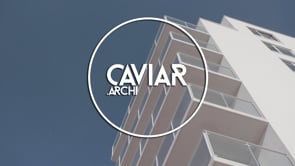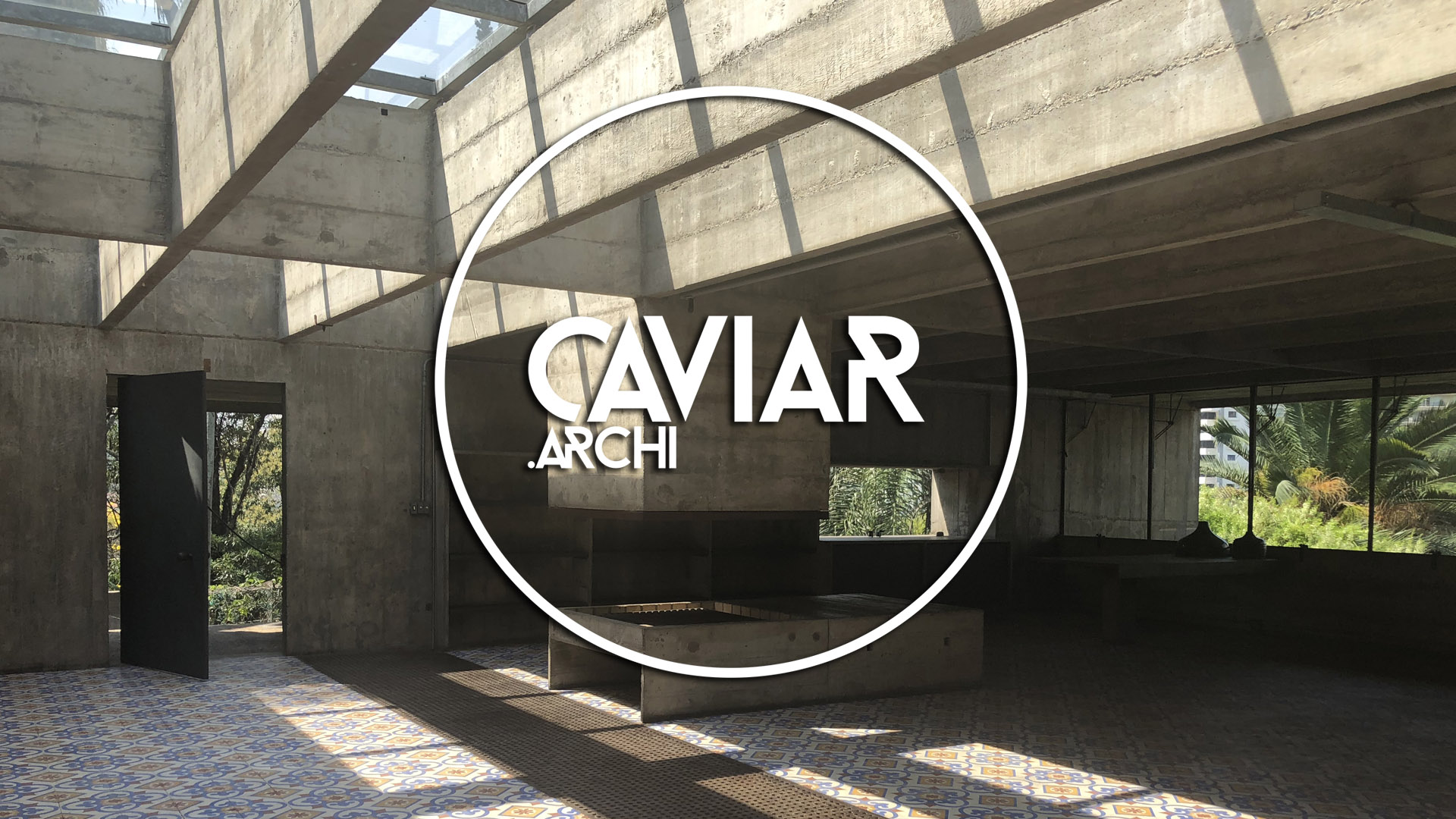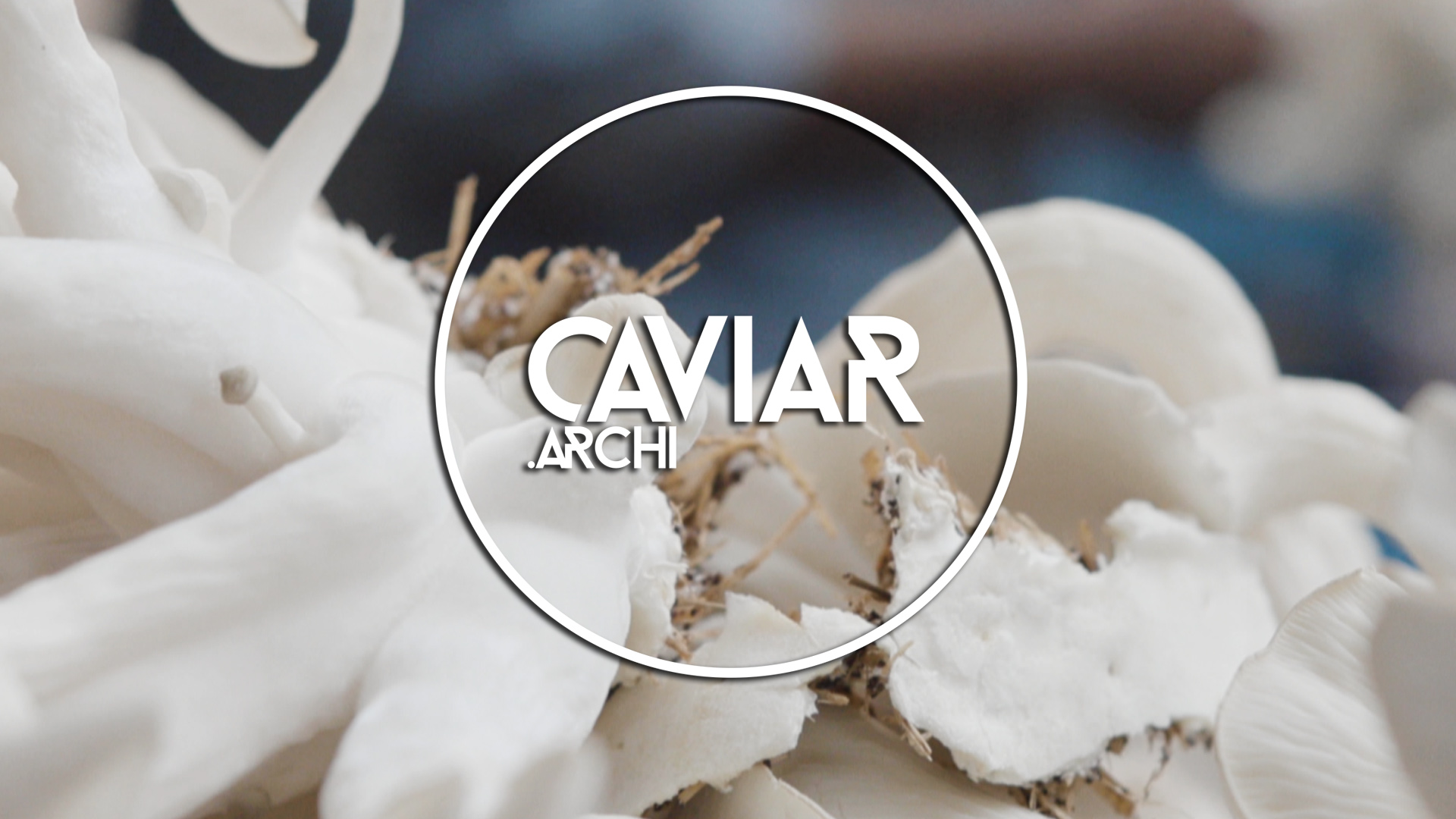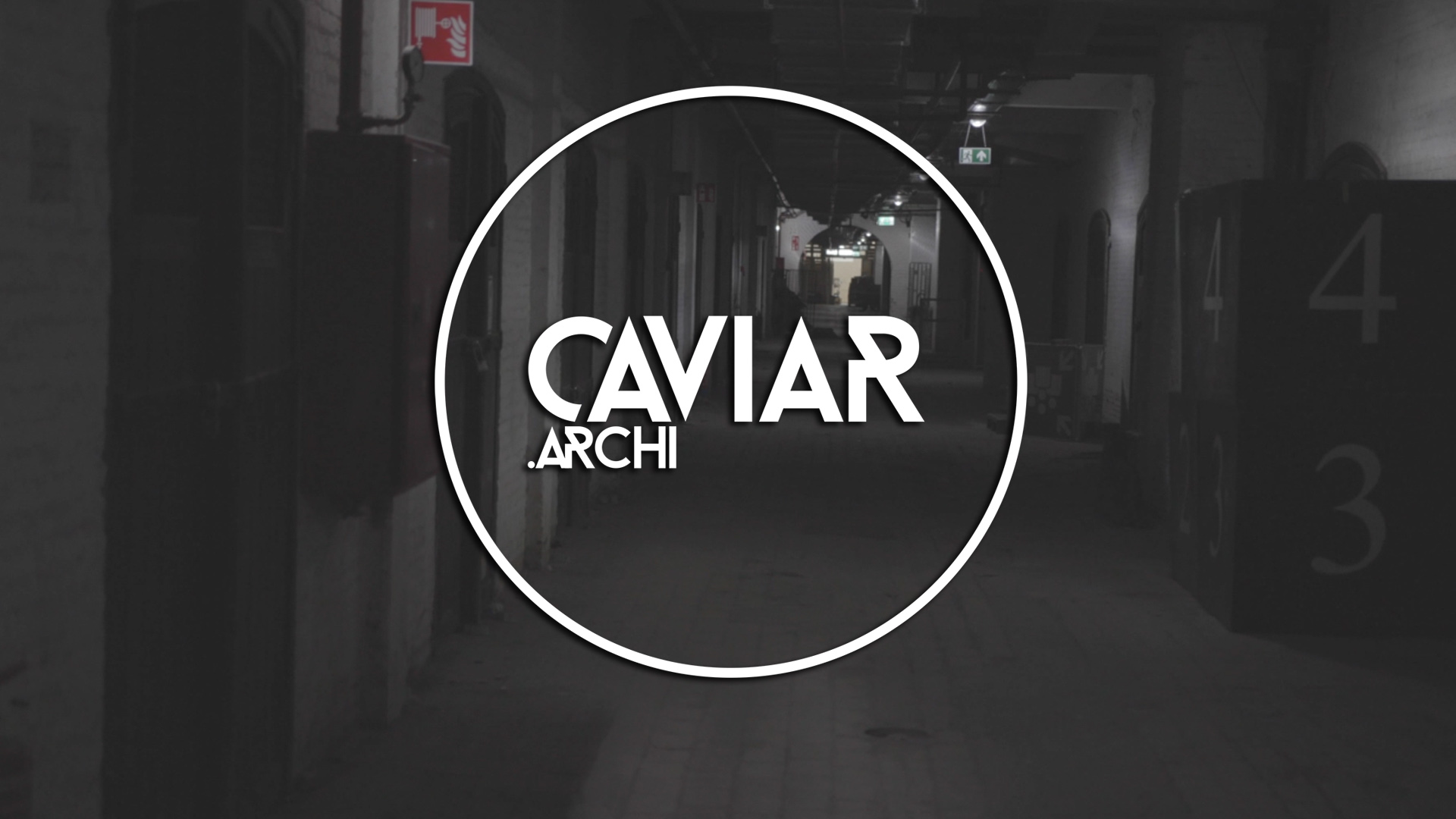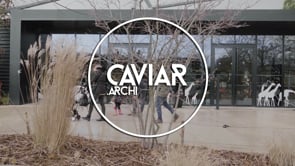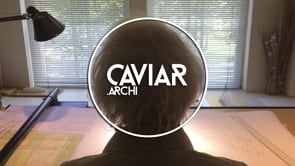Projects
-

SESC 24 de Maio – São Paulo, Brazil
—
par
In the very heart of São Paulo, the SESC 24 di Maio is used for several purposes: sport, culture and leisure. It is organised vertically, achieving spatial continuity by means of a ramp and openings. People who go to the theatre in the basement can see the sky if they look up, and people in…
-
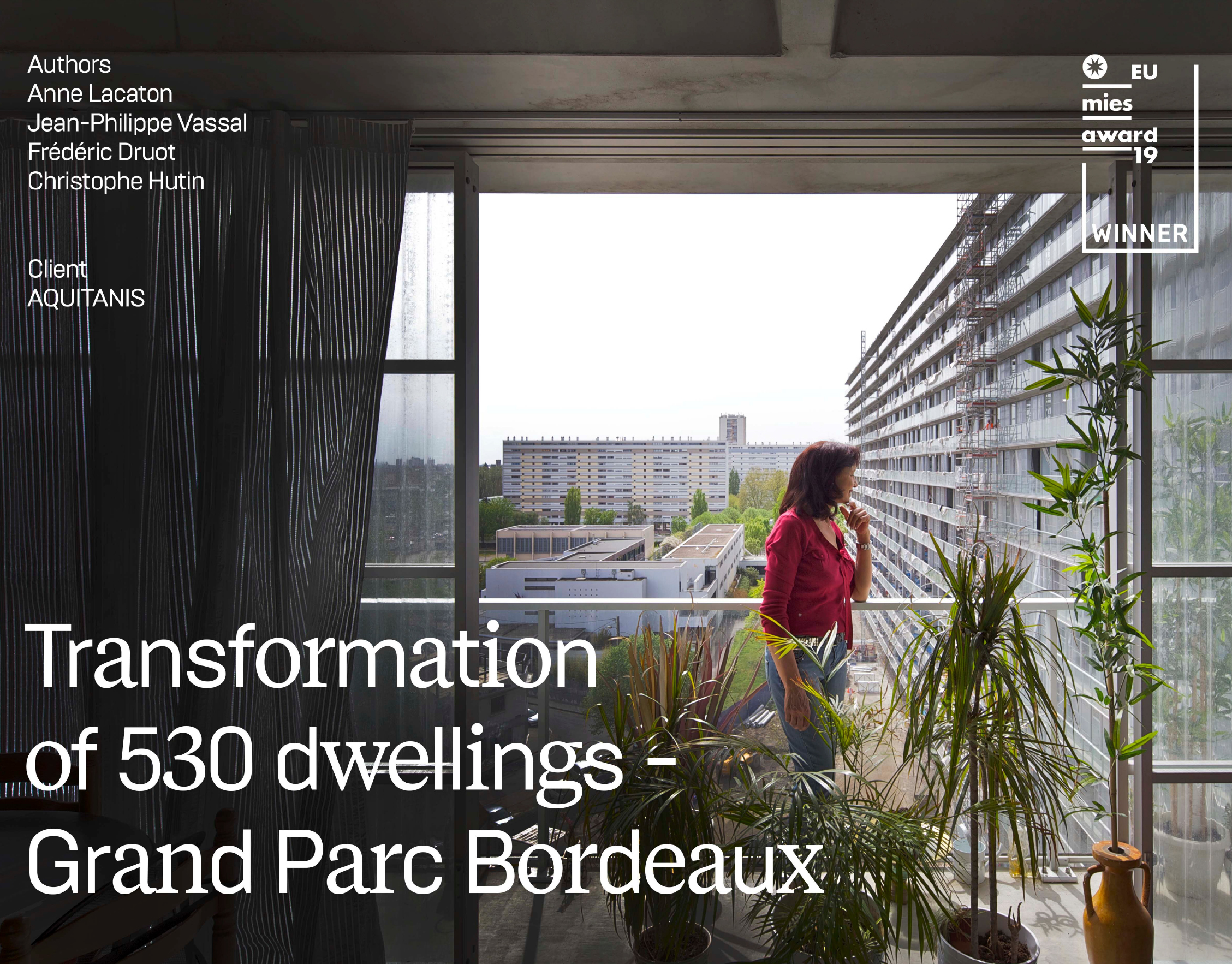
EU Mies Award 2019
—
par
The Winners of the European Union Prize for Contemporary Architecture – Mies van der Rohe Award 2019 are The Transformation of 530 Dwellings – Grand Parc Bordeaux by Lacaton & Vassal architectes, Frédéric Druot Architecture and Christophe Hutin Architecture is the 2019 Winner of the Prize. The Emerging Architecture 2019 prize has been awarded to the Toulouse studio BAST for the School Refectory in Montbrun-Bocage, Haute-Garonne, near…

