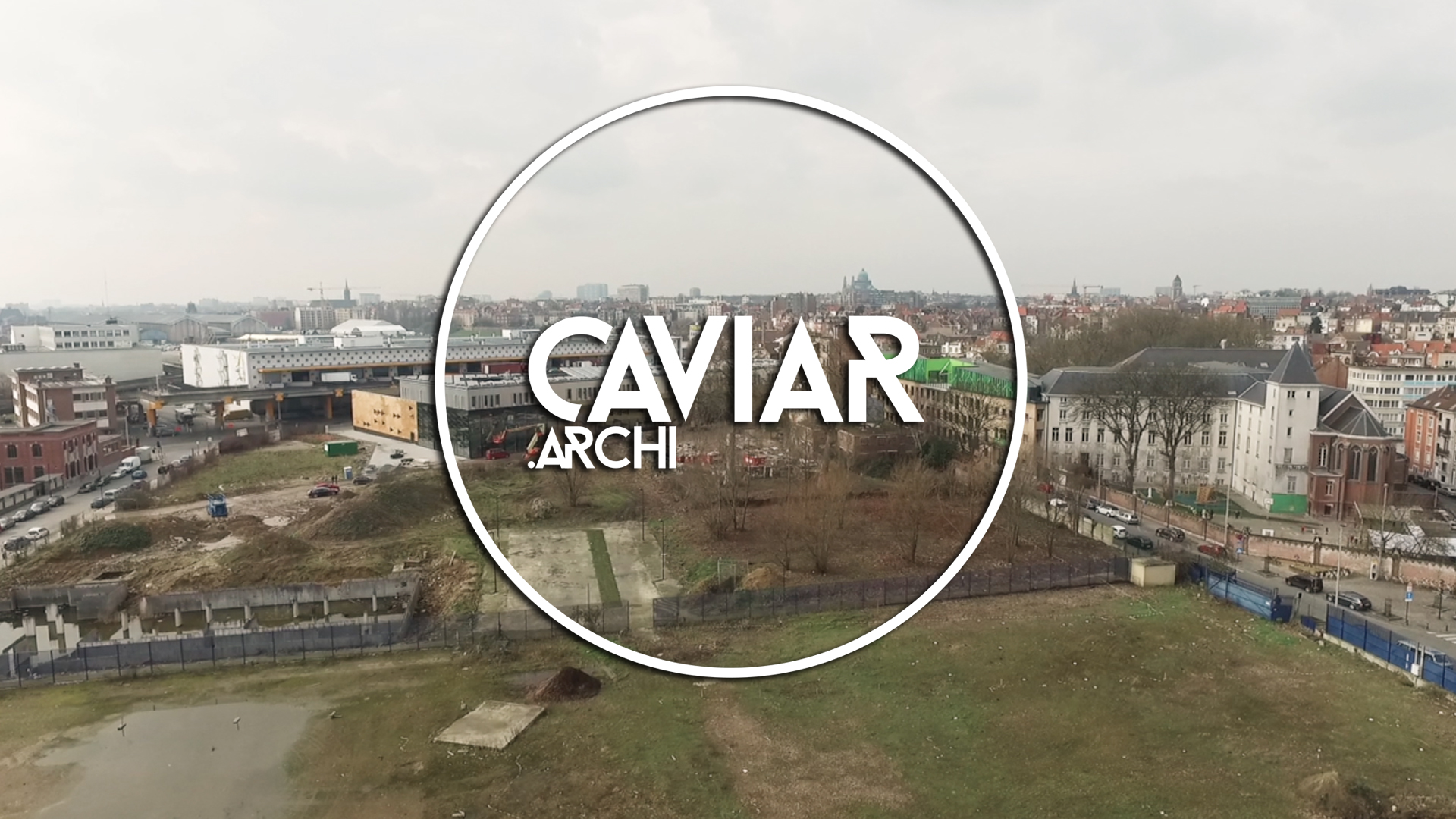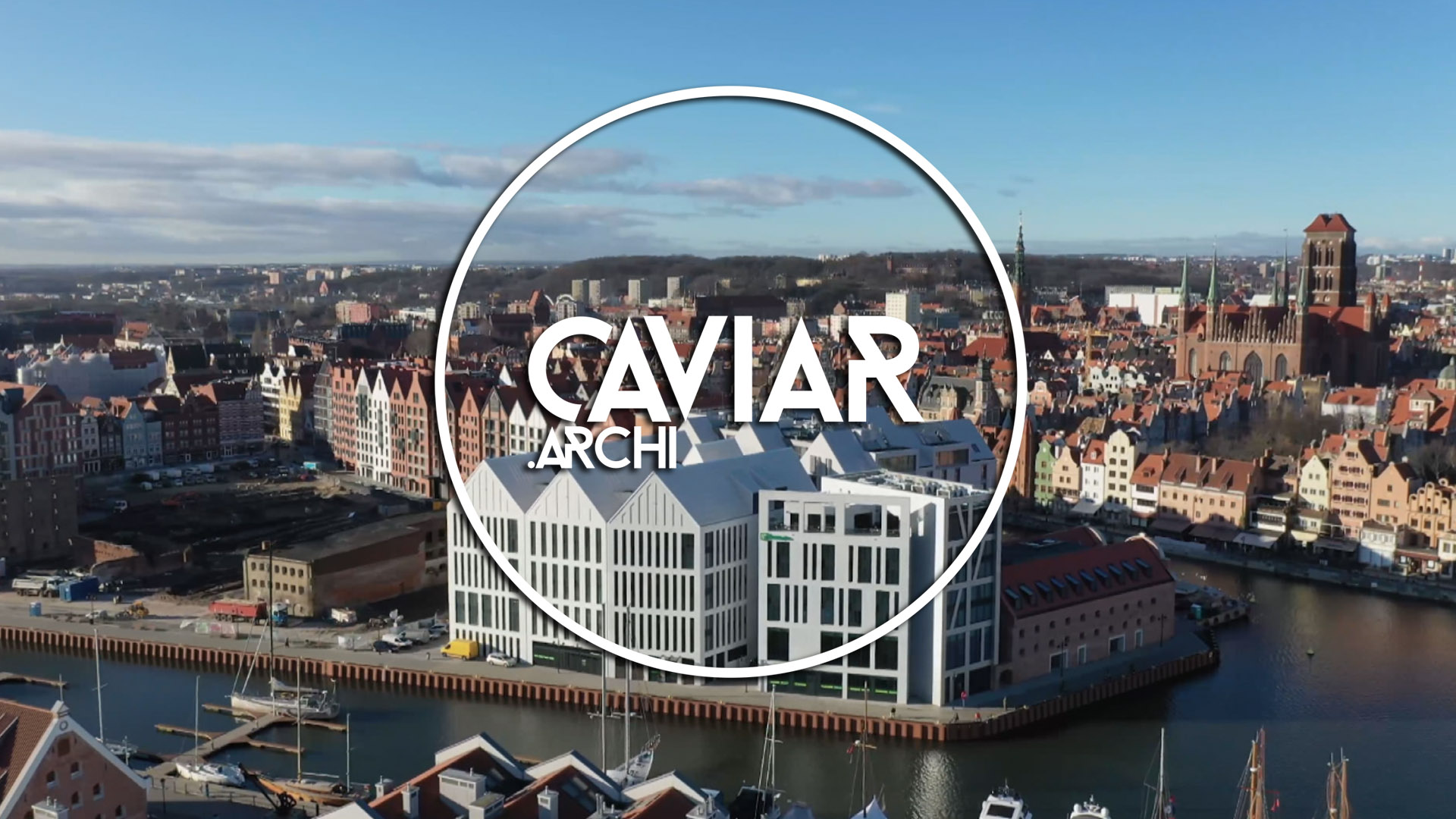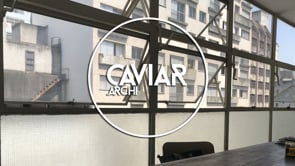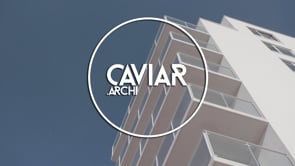Caviar
-
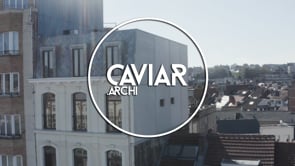
JASPAR, Brussels – Belgium
—
par
Project name: JASPARAddress: 92 avenue Henri Jaspar. 1060 BruxellesAssignation/Destination: Appartement (duplex, penthouse) Name of client: Guillaume SokalName of architect: Guillaume Sokal Technical sheet of this architecture video clipJournalist : Emma C. DessourouxCameraman : Mister EmmaDrone : Geoffroy Minne / Kinoflight Editing : Cristina DiasDirection : Emma C. DessourouxProduction : Les Délires Productions Translation : Dumilieu…
-
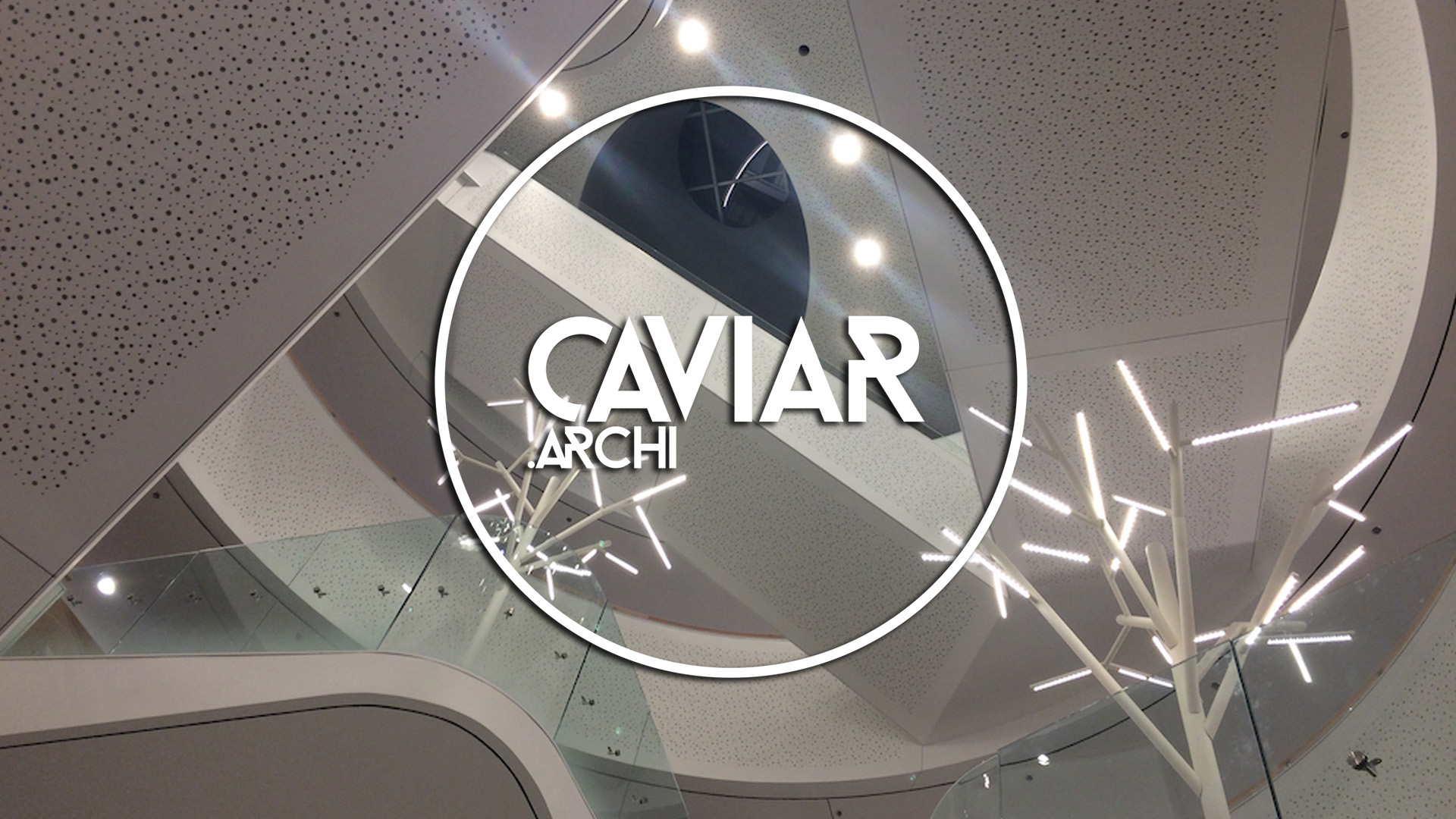
CHIREC Delta General Hospital, Brussels – Belgium
—
par
Located in the Auderghem Delta zone in Brussels, the project presents a classical and balanced architectural composition: a base in cylindrical form containing mainly the reception and consultation functions, the central body with a maximum of 24 accommodation units of standardised size structured on 3 levels, and finally, the roof volume which contains the technical…
-

SESC 24 de Maio – São Paulo, Brazil
—
par
In the very heart of São Paulo, the SESC 24 di Maio is used for several purposes: sport, culture and leisure. It is organised vertically, achieving spatial continuity by means of a ramp and openings. People who go to the theatre in the basement can see the sky if they look up, and people in…


